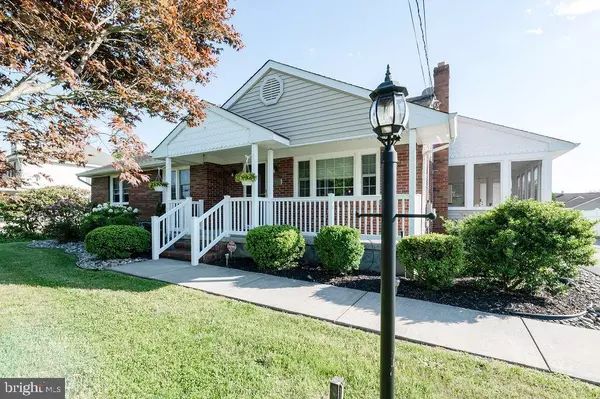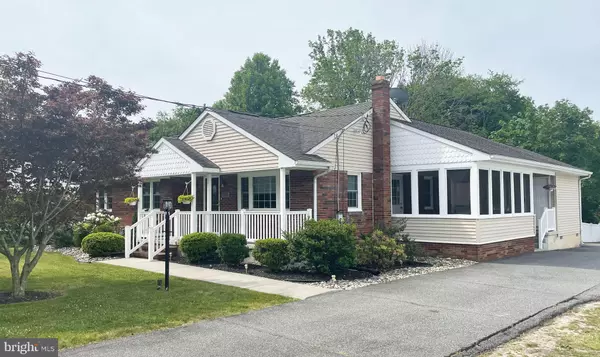For more information regarding the value of a property, please contact us for a free consultation.
481 N 2ND RD Hammonton, NJ 08037
Want to know what your home might be worth? Contact us for a FREE valuation!

Our team is ready to help you sell your home for the highest possible price ASAP
Key Details
Sold Price $375,000
Property Type Single Family Home
Sub Type Detached
Listing Status Sold
Purchase Type For Sale
Square Footage 2,026 sqft
Price per Sqft $185
Subdivision None Available
MLS Listing ID NJAC117616
Sold Date 07/23/21
Style Ranch/Rambler
Bedrooms 3
Full Baths 2
HOA Y/N N
Abv Grd Liv Area 2,026
Originating Board BRIGHT
Year Built 1963
Annual Tax Amount $7,436
Tax Year 2020
Lot Size 0.599 Acres
Acres 0.6
Lot Dimensions 90.00 x 290.00
Property Description
*Uniquely Wonderful* Custom-designed ranch-style home with over 2,000 sq. ft. of living space plus finished basement. Heated in-ground pool! Over one-half acre of land. Fenced backyard. 3 bedrooms. 2 bathrooms, Incredible office/bonus room with separate exterior entry door. Walk-up attic. Super-sized master bedroom with walk-in closet and master bathroom. Enclosed porch with vaulted ceiling. Open kitchen layout with breakfast bar to vaulted dining area. Dual-zone gas heat. Dual-zone central air. New septic system installed April 2021. Public water. All appliances included with sale. Pool gazebo and pool shed are also included. Available for quick sale.
Location
State NJ
County Atlantic
Area Hammonton Town (20113)
Zoning RR
Rooms
Basement Interior Access, Outside Entrance, Partially Finished, Partial
Main Level Bedrooms 3
Interior
Interior Features Attic, Attic/House Fan, Bar, Ceiling Fan(s), Entry Level Bedroom, Sprinkler System, Store/Office, Walk-in Closet(s), Wood Floors, Recessed Lighting, Tub Shower
Hot Water Natural Gas
Heating Baseboard - Hot Water, Zoned
Cooling Central A/C, Zoned
Flooring Carpet, Ceramic Tile, Hardwood
Equipment Dishwasher, Dryer - Electric, Dryer - Front Loading, Microwave, Oven/Range - Electric, Refrigerator, Washer - Front Loading, Extra Refrigerator/Freezer
Fireplace N
Appliance Dishwasher, Dryer - Electric, Dryer - Front Loading, Microwave, Oven/Range - Electric, Refrigerator, Washer - Front Loading, Extra Refrigerator/Freezer
Heat Source Natural Gas
Laundry Main Floor
Exterior
Exterior Feature Deck(s), Patio(s), Enclosed, Porch(es), Screened
Garage Spaces 8.0
Fence Chain Link, Vinyl, Other
Pool Fenced, Heated, In Ground
Water Access N
Roof Type Asphalt
Accessibility None
Porch Deck(s), Patio(s), Enclosed, Porch(es), Screened
Total Parking Spaces 8
Garage N
Building
Story 1
Sewer Approved System, On Site Septic
Water Public
Architectural Style Ranch/Rambler
Level or Stories 1
Additional Building Above Grade, Below Grade
Structure Type Plaster Walls,Dry Wall,Vaulted Ceilings
New Construction N
Schools
School District Hammonton Town Schools
Others
Senior Community No
Tax ID 13-00303-00010
Ownership Fee Simple
SqFt Source Assessor
Acceptable Financing Cash, Conventional, FHA, VA
Listing Terms Cash, Conventional, FHA, VA
Financing Cash,Conventional,FHA,VA
Special Listing Condition Standard
Read Less

Bought with Joseph A Pino • Century 21 Alliance-Cherry Hill
GET MORE INFORMATION




