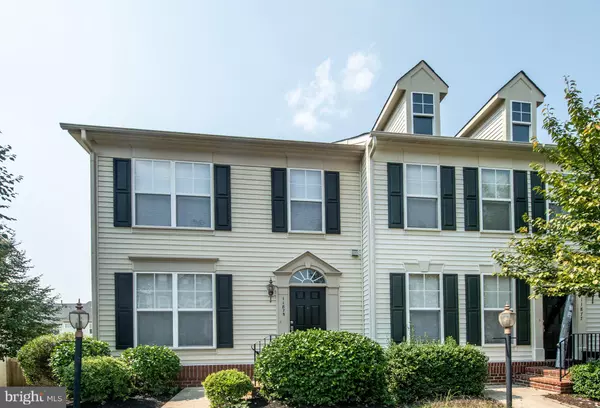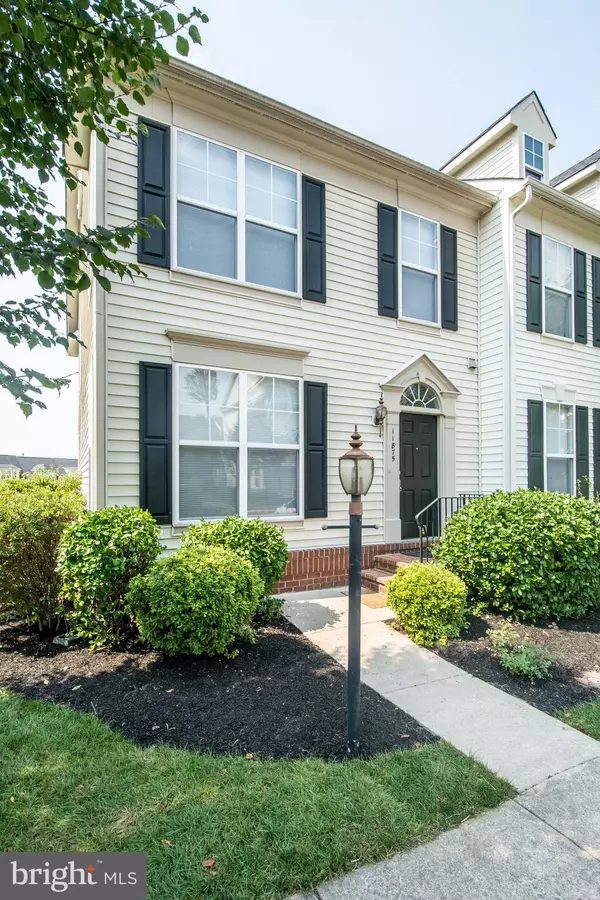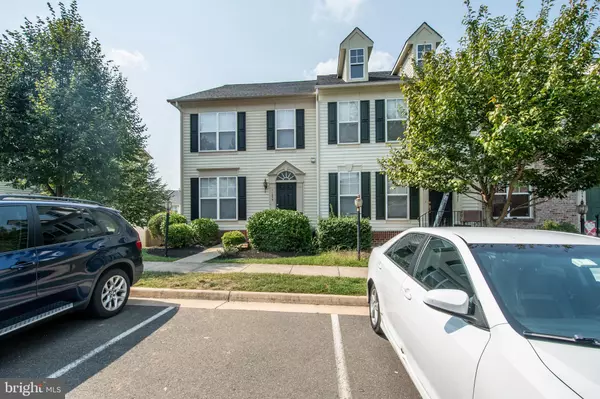For more information regarding the value of a property, please contact us for a free consultation.
11875 BENTON LAKE RD Bristow, VA 20136
Want to know what your home might be worth? Contact us for a FREE valuation!

Our team is ready to help you sell your home for the highest possible price ASAP
Key Details
Sold Price $475,000
Property Type Townhouse
Sub Type End of Row/Townhouse
Listing Status Sold
Purchase Type For Sale
Square Footage 2,520 sqft
Price per Sqft $188
Subdivision Pembrooke
MLS Listing ID VAPW2008714
Sold Date 10/20/21
Style Colonial
Bedrooms 3
Full Baths 3
Half Baths 1
HOA Fees $102/mo
HOA Y/N Y
Abv Grd Liv Area 1,680
Originating Board BRIGHT
Year Built 2009
Annual Tax Amount $4,627
Tax Year 2021
Lot Size 2,357 Sqft
Acres 0.05
Property Description
Square feet galore! Welcome home to this huge 3 Level End Unit Townhome! Williamsburg Model-Open Floorplan with the kitchen to die for. The kitchen is huge and comes with elegant 42 inch cabinets, brand new stainless steel appliances, significantly more counter space with decorative backsplash which opens up to the freshly sealed deck. The home boost gleaming hardwood floors on Main & Upper Level with luxury master-bath with tub and shower as well as laundry room located at bedroom level for your convenience. The basement is completely finished and comes with a den with closet for your overnight guest or perfect for your home office, full bath and a huge and bright recreational room with gas fireplace & built-in book case which opens into a recently upgraded fenced backyard with patio. Other goodies include recently replaced roof (2018), huge deck (2018) & warm colored fresh paint in most areas(2021). You pickiest client will not be disappointed,
Location
State VA
County Prince William
Zoning R6
Rooms
Other Rooms Living Room, Primary Bedroom, Bedroom 2, Bedroom 3, Kitchen, Game Room, Den, Breakfast Room, Laundry
Basement Full, Daylight, Full, Fully Finished, Walkout Level
Interior
Interior Features Breakfast Area, Kitchen - Island, Primary Bath(s), Built-Ins, Crown Moldings, Wood Floors, Floor Plan - Open
Hot Water Natural Gas
Heating Forced Air
Cooling Ceiling Fan(s), Central A/C
Fireplaces Number 1
Fireplaces Type Mantel(s)
Equipment Dishwasher, Disposal, Dryer, Exhaust Fan, Icemaker, Microwave, Oven/Range - Gas, Refrigerator, Washer, Water Heater
Fireplace Y
Appliance Dishwasher, Disposal, Dryer, Exhaust Fan, Icemaker, Microwave, Oven/Range - Gas, Refrigerator, Washer, Water Heater
Heat Source Natural Gas
Exterior
Parking On Site 2
Fence Rear
Amenities Available Basketball Courts, Club House, Exercise Room, Jog/Walk Path, Pool - Outdoor, Tennis Courts, Tot Lots/Playground, Water/Lake Privileges
Water Access N
Accessibility None
Garage N
Building
Story 3
Foundation Permanent
Sewer Public Sewer
Water Public
Architectural Style Colonial
Level or Stories 3
Additional Building Above Grade, Below Grade
New Construction N
Schools
School District Prince William County Public Schools
Others
HOA Fee Include Management,Insurance,Pool(s),Snow Removal,Trash
Senior Community No
Tax ID 7595-39-4649
Ownership Fee Simple
SqFt Source Assessor
Acceptable Financing FHA, Conventional, Cash, VA
Listing Terms FHA, Conventional, Cash, VA
Financing FHA,Conventional,Cash,VA
Special Listing Condition Standard
Read Less

Bought with Kendell A Walker • Redfin Corporation
GET MORE INFORMATION




