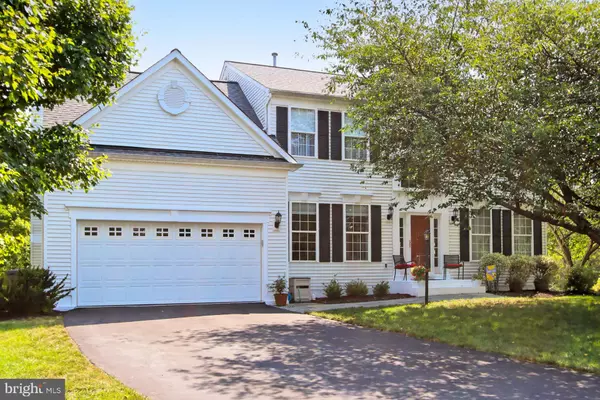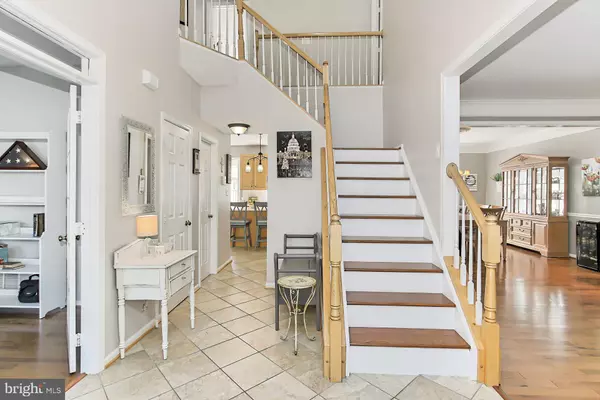For more information regarding the value of a property, please contact us for a free consultation.
12484 CAMBORNE CT Bristow, VA 20136
Want to know what your home might be worth? Contact us for a FREE valuation!

Our team is ready to help you sell your home for the highest possible price ASAP
Key Details
Sold Price $725,000
Property Type Single Family Home
Sub Type Detached
Listing Status Sold
Purchase Type For Sale
Square Footage 3,750 sqft
Price per Sqft $193
Subdivision None Available
MLS Listing ID VAPW2004046
Sold Date 08/24/21
Style Colonial
Bedrooms 5
Full Baths 3
Half Baths 1
HOA Fees $73/mo
HOA Y/N Y
Abv Grd Liv Area 2,680
Originating Board BRIGHT
Year Built 1996
Annual Tax Amount $5,990
Tax Year 2021
Lot Size 0.344 Acres
Acres 0.34
Property Description
The Best backyard in Bristow? Perfectly sited at the end of a quiet cul de sac and backing to nothing but greenery, this spacious home has it all-outdoors and indoors! Outside-screened porch, deck, patio and 30x23 "fire pit party area" AND an under porch enclosure/shed/garage suitable for your project car, motorcycle or other "toys". Inside-Beautiful hardwoods, 5brs and 3.5 baths, gorgeous kitchen with quartz countertops flows effortlessly into the adjacent family room with vaulted ceilings and gas fireplace. Access the incredible porch and deck from this area. Downstairs-a huge 5th bedroom/home office with full bath, incredible storage options and a rec room that walks out to the 18x34 patio area. Attractive community with easy access to 66,VRE and shopping/dining. Zoned for the brand new GAINESVILLE HIGH SCHOOL. Great community amenities with pool, tennis and an unusual amount of "open space". First time on the market-if a great yard AND a move in ready house are in your plans, do not miss this one!*Looks like the parties will be at your house!
Location
State VA
County Prince William
Zoning R4
Rooms
Other Rooms Living Room, Dining Room, Primary Bedroom, Bedroom 2, Bedroom 3, Bedroom 4, Bedroom 5, Kitchen, Family Room, Den, Other, Recreation Room, Storage Room, Utility Room
Basement Full, Walkout Level
Interior
Interior Features Breakfast Area, Kitchen - Table Space, Primary Bath(s), Floor Plan - Traditional, Carpet, Ceiling Fan(s), Formal/Separate Dining Room, Kitchen - Eat-In, Kitchen - Island, Family Room Off Kitchen, Pantry, Recessed Lighting, Skylight(s), Soaking Tub, Upgraded Countertops, Walk-in Closet(s)
Hot Water Natural Gas
Heating Forced Air
Cooling Central A/C
Flooring Hardwood, Partially Carpeted, Other
Fireplaces Number 1
Fireplaces Type Screen, Fireplace - Glass Doors, Gas/Propane
Equipment Dishwasher, Disposal, Icemaker, Oven/Range - Gas, Built-In Microwave, Dryer, Exhaust Fan, Refrigerator, Stove, Water Heater, Washer
Fireplace Y
Window Features Bay/Bow,Double Pane,Skylights
Appliance Dishwasher, Disposal, Icemaker, Oven/Range - Gas, Built-In Microwave, Dryer, Exhaust Fan, Refrigerator, Stove, Water Heater, Washer
Heat Source Natural Gas
Exterior
Exterior Feature Deck(s), Patio(s), Porch(es), Screened
Parking Features Garage Door Opener, Garage - Front Entry, Other
Garage Spaces 4.0
Utilities Available Under Ground
Amenities Available Pool - Outdoor, Tennis Courts, Tot Lots/Playground
Water Access N
View Trees/Woods, Garden/Lawn
Accessibility None
Porch Deck(s), Patio(s), Porch(es), Screened
Attached Garage 2
Total Parking Spaces 4
Garage Y
Building
Lot Description Trees/Wooded, Backs - Open Common Area, Backs to Trees, Cul-de-sac, No Thru Street, Rear Yard
Story 3
Sewer Public Sewer
Water Public
Architectural Style Colonial
Level or Stories 3
Additional Building Above Grade, Below Grade
Structure Type Cathedral Ceilings,9'+ Ceilings,2 Story Ceilings
New Construction N
Schools
Elementary Schools Chris Yung
Middle Schools Gainesville
High Schools Gainesville
School District Prince William County Public Schools
Others
HOA Fee Include Common Area Maintenance
Senior Community No
Tax ID 7496-94-4118
Ownership Fee Simple
SqFt Source Assessor
Acceptable Financing Conventional, VA, Cash
Listing Terms Conventional, VA, Cash
Financing Conventional,VA,Cash
Special Listing Condition Standard
Read Less

Bought with Matthew Lama • Jacobs and Co Real Estate LLC
GET MORE INFORMATION




