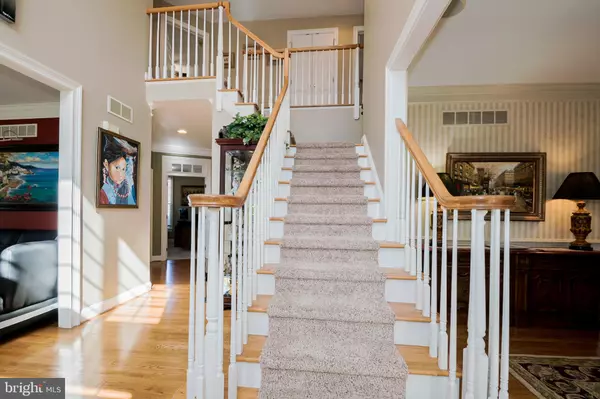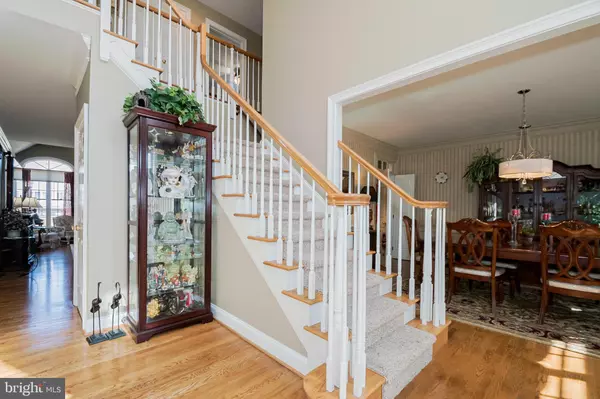For more information regarding the value of a property, please contact us for a free consultation.
5 WARWICK CT Wilmington, DE 19807
Want to know what your home might be worth? Contact us for a FREE valuation!

Our team is ready to help you sell your home for the highest possible price ASAP
Key Details
Sold Price $688,000
Property Type Single Family Home
Sub Type Detached
Listing Status Sold
Purchase Type For Sale
Square Footage 5,600 sqft
Price per Sqft $122
Subdivision Stonewold
MLS Listing ID DENC522574
Sold Date 05/07/21
Style Colonial,Traditional
Bedrooms 4
Full Baths 4
Half Baths 1
HOA Fees $50/ann
HOA Y/N Y
Abv Grd Liv Area 3,900
Originating Board BRIGHT
Year Built 1999
Annual Tax Amount $7,359
Tax Year 2020
Lot Size 0.440 Acres
Acres 0.44
Lot Dimensions 86 x 150
Property Description
SOPHISTICATED ELEGANCE IN GREENVILLE! Situated on a private cul-de-sac in the prestigious Stonewold community, this stunning Brookshire model boasts innumerable amenities that are sure to impress discerning buyers! The home glows with pride of ownership and features an open floor plan that gracefully unites the kitchen, dining area, and family room. Hardwood floors are featured throughout most of the main level and neutral carpeting graces the entire upstairs. Adjacent to the dramatic two-story foyer with turned staircase, the formal living and dining rooms have been bumped out to create extra living space. They feature crown molding and an abundance of large windows with transoms that let lots of natural light pour in. A striking, upgraded kitchen is truly a chefs delight! It features 42 cherry cabinetry, a center island, granite counters with a tile backsplash, stainless steel appliances including a gas cook top, double ovens, and a beverage refrigerator. An added bonus is the additional cabinetry, counter space and wet bar area. It is a great spot to entertain your guests and to showcase your favorite treasures via the several glass cabinets. Plus there is a large pantry, and a sunny breakfast room with sliders to the deck enjoy the views while you casually dine! The remarkable family room has a soaring vaulted ceiling, a profusion of Paladian windows, a distinctive slate surround gas fireplace, and a ceiling fan with light. The powder and laundry/mud rooms and a handsome study with double doors complete the impressive main level. Upstairs, a serene master bedroom suite includes a sitting area with a two-sided fireplace, his and her walk-in closets with organizers, oversized windows; surround sound, and a luxurious master bath with a vaulted ceiling, garden tub, and several windows. Off the master bedroom is an incredible bonus room that can be used as an office, exercise area, library, etc. the options are endless! The bedrooms that comprise and Princess Suite and the Jack and Jill Suite are nicely sized and offer large closets with organizers. Both Suites include full baths. The finished area of the lower level offers extra living space and lots of recessed lighting, and a full bath. This expansive area could include a fitness area, media room, teen gathering place, in-law suite, and on and onso many possibilities! The two unfinished areas offer loads of space for storage. The large, level, lushly landscaped lot has a sprinkler system and also features a sizeable deck with peaceful seasonal views perfect for relaxing or enjoying the company of friends and family. Other home highlights include a spacious three car garage, a security system, a two-zone HVAC system, a back staircase, and much, much more. The Stonewold community is private yet centrally-located and enjoys an abundance of nearby amenities, including fine and casual dining; top quality shopping; world class museums, gardens, and parks; exceptional private schools, access to highways, and so much more. This home must be seen to truly appreciate its endless qualities!
Location
State DE
County New Castle
Area Hockssn/Greenvl/Centrvl (30902)
Zoning NC40
Rooms
Other Rooms Living Room, Dining Room, Primary Bedroom, Sitting Room, Bedroom 2, Bedroom 3, Bedroom 4, Kitchen, Family Room, Breakfast Room, Study, Bonus Room
Basement Full, Heated, Outside Entrance, Partially Finished, Poured Concrete, Sump Pump, Windows
Interior
Hot Water Natural Gas
Heating Forced Air
Cooling Central A/C
Flooring Carpet, Ceramic Tile, Hardwood
Fireplaces Number 2
Fireplaces Type Fireplace - Glass Doors, Gas/Propane
Equipment Built-In Microwave, Dishwasher, Disposal, Oven - Double, Oven - Self Cleaning, Oven - Wall, Oven/Range - Gas, Stainless Steel Appliances
Fireplace Y
Appliance Built-In Microwave, Dishwasher, Disposal, Oven - Double, Oven - Self Cleaning, Oven - Wall, Oven/Range - Gas, Stainless Steel Appliances
Heat Source Natural Gas
Laundry Main Floor
Exterior
Parking Features Garage - Side Entry, Inside Access
Garage Spaces 6.0
Water Access N
Roof Type Pitched,Shingle
Accessibility None
Attached Garage 3
Total Parking Spaces 6
Garage Y
Building
Lot Description Level
Story 2
Sewer Public Sewer
Water Public
Architectural Style Colonial, Traditional
Level or Stories 2
Additional Building Above Grade, Below Grade
New Construction N
Schools
Elementary Schools Brandywine Springs School
Middle Schools Alexis I. Du Pont
High Schools Alexis I. Dupont
School District Red Clay Consolidated
Others
HOA Fee Include Common Area Maintenance,Snow Removal
Senior Community No
Tax ID 07-028.00-191
Ownership Fee Simple
SqFt Source Estimated
Security Features Security System
Special Listing Condition Standard
Read Less

Bought with Buzz Moran • Long & Foster Real Estate, Inc.
GET MORE INFORMATION




