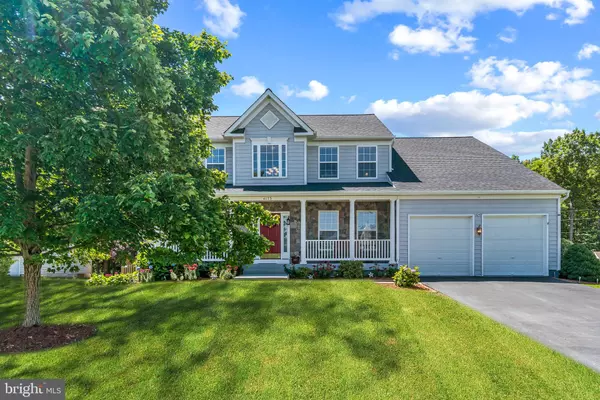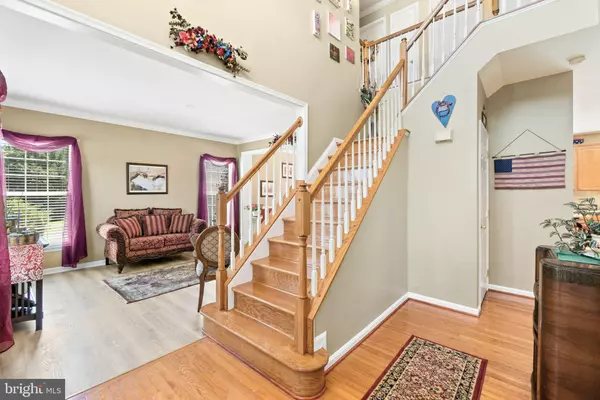For more information regarding the value of a property, please contact us for a free consultation.
4173 CHATHAM DR King George, VA 22485
Want to know what your home might be worth? Contact us for a FREE valuation!

Our team is ready to help you sell your home for the highest possible price ASAP
Key Details
Sold Price $449,900
Property Type Single Family Home
Sub Type Detached
Listing Status Sold
Purchase Type For Sale
Square Footage 4,149 sqft
Price per Sqft $108
Subdivision Chatham Village
MLS Listing ID VAKG2000056
Sold Date 08/01/21
Style Colonial
Bedrooms 4
Full Baths 3
Half Baths 1
HOA Fees $39/qua
HOA Y/N Y
Abv Grd Liv Area 3,000
Originating Board BRIGHT
Year Built 2005
Annual Tax Amount $2,594
Tax Year 2020
Lot Size 0.479 Acres
Acres 0.48
Property Description
Are you looking for a home that has great curb appeal and makes you feel like you're on vacation? Welcome to 4173 Chatham Drive! Located just a mile from the Harry Nice Bridge (Maryland Bridge) and Dahlgren Naval Base, you can’t beat the commute! This home has 4 bedrooms, 3 full bathrooms and a powder room on the main level. There is space for everyone with approximately 4,100 square feet finished on three floors! The main level has a two story foyer, an office for those who work from home, a formal living space and dining room for all those special occasions! The kitchen has upgraded cabinets, Corian countertops, tile backsplash, stainless steel appliances and a great breakfast area. The family room is just off the kitchen and has a propane fireplace and a wall of windows that looks out to the fenced backyard and inground pool! Yes! This home has a stamped concrete patio surrounding the heated inground pool and a 6 person hot tub with its own canopy! The pool area is also fitted for a safety fence and pool cover! Of course, this is all included with the sale of the home and is stored in the 12x8 shed in the backyard. There's also a firepit to enjoy on those cool Virginia nights! Back inside on the second level you’ll find 3 large bedrooms and a hall bathroom. The owner’s suite has a sitting area, tray ceilings and a luxury bathroom with double vanities, water closet, soaking tub and a shower. The 18x8 walk-in closet has built-in shelving and plenty room for everything! The basement of this home also has entertaining value with a recreation area, media area and a multipurpose room (currently being used as an exercise room). Need more storage? The basement also has an unfinished area that's great for storage! Don't wait too long to visit this home because a new homeowner will be swimming in this pool soon!
Location
State VA
County King George
Zoning R-1
Rooms
Other Rooms Living Room, Dining Room, Primary Bedroom, Bedroom 2, Bedroom 4, Kitchen, Family Room, Foyer, Breakfast Room, Exercise Room, Mud Room, Office, Recreation Room, Storage Room, Media Room, Bathroom 2, Bathroom 3, Primary Bathroom
Basement Full, Partially Finished, Walkout Stairs
Interior
Interior Features Breakfast Area, Ceiling Fan(s), Central Vacuum, Chair Railings, Crown Moldings, Family Room Off Kitchen, Floor Plan - Open, Formal/Separate Dining Room, Kitchen - Island, Pantry, Soaking Tub, Stall Shower, Store/Office, Tub Shower, Upgraded Countertops, Walk-in Closet(s), WhirlPool/HotTub, Wood Floors, Primary Bath(s), Recessed Lighting
Hot Water Electric
Heating Heat Pump(s)
Cooling Heat Pump(s), Central A/C
Fireplaces Number 1
Fireplaces Type Gas/Propane
Equipment Built-In Microwave, Central Vacuum, Dishwasher, Oven/Range - Electric, Refrigerator, Stainless Steel Appliances, Water Heater, Washer/Dryer Hookups Only, Icemaker
Fireplace Y
Appliance Built-In Microwave, Central Vacuum, Dishwasher, Oven/Range - Electric, Refrigerator, Stainless Steel Appliances, Water Heater, Washer/Dryer Hookups Only, Icemaker
Heat Source Electric
Laundry Upper Floor, Hookup
Exterior
Exterior Feature Patio(s), Porch(es)
Parking Features Garage - Front Entry, Garage Door Opener, Oversized
Garage Spaces 4.0
Fence Wood, Privacy
Pool Fenced, Heated, In Ground
Utilities Available Cable TV Available, Propane
Water Access N
Accessibility None
Porch Patio(s), Porch(es)
Attached Garage 2
Total Parking Spaces 4
Garage Y
Building
Lot Description Backs to Trees, Landscaping, Rear Yard
Story 3
Sewer Public Sewer
Water Public
Architectural Style Colonial
Level or Stories 3
Additional Building Above Grade, Below Grade
New Construction N
Schools
Elementary Schools Potomac
Middle Schools King George
High Schools King George
School District King George County Schools
Others
Pets Allowed Y
Senior Community No
Tax ID 9G-2-21
Ownership Fee Simple
SqFt Source Assessor
Security Features Exterior Cameras
Horse Property N
Special Listing Condition Standard
Pets Allowed No Pet Restrictions
Read Less

Bought with Non Member • Metropolitan Regional Information Systems, Inc.
GET MORE INFORMATION




