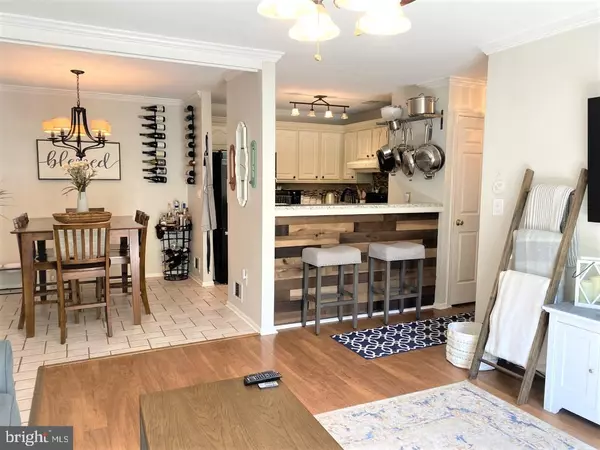For more information regarding the value of a property, please contact us for a free consultation.
1 HACKAMORE CT Neptune, NJ 07753
Want to know what your home might be worth? Contact us for a FREE valuation!

Our team is ready to help you sell your home for the highest possible price ASAP
Key Details
Sold Price $265,000
Property Type Townhouse
Sub Type End of Row/Townhouse
Listing Status Sold
Purchase Type For Sale
Square Footage 854 sqft
Price per Sqft $310
Subdivision Fox Chase
MLS Listing ID NJMM2000238
Sold Date 10/15/21
Style Contemporary
Bedrooms 2
Full Baths 1
HOA Fees $270/mo
HOA Y/N Y
Abv Grd Liv Area 854
Originating Board BRIGHT
Year Built 1991
Annual Tax Amount $3,751
Tax Year 2020
Lot Dimensions 0.00 x 0.00
Property Description
Move-In-READY and SUPER clean - this home has a beautifully renovated Kitchen with all new appliances, fixtures and pass-through bar. Open concept Dining and Living Room is generous in size and offers decorative Crown Molding. Living Room slider leads to private patio area and outside storage bay. Master bedroom is super-spacious with lots of natural light and ample closet space. The Bathroom is fresh with barn-door vanity, trendy wall shelving and oversized mirror with updated lighting! Second Bedroom is roomy and bright with double-door closet area. Don't miss the newer washer/dryer combo located near not one but TWO hallway storage closets!! Gas heat, Central Air, Public Water and Public Sewer. Close proximity to Garden State Parkway, Restaurants and Shopping. Don't Wait! Call Today!!!
Location
State NJ
County Monmouth
Area Tinton Falls Boro (21349)
Zoning R-4
Rooms
Other Rooms Living Room, Dining Room, Bedroom 2, Bedroom 1, Laundry, Bathroom 1
Main Level Bedrooms 2
Interior
Interior Features Bar, Ceiling Fan(s), Crown Moldings, Dining Area, Floor Plan - Open, Tub Shower
Hot Water Natural Gas
Heating Forced Air
Cooling Central A/C
Equipment Dishwasher, Oven - Self Cleaning, Oven - Single, Oven/Range - Gas, Range Hood, Refrigerator, Stainless Steel Appliances, Stove, Washer/Dryer Stacked
Furnishings No
Fireplace N
Appliance Dishwasher, Oven - Self Cleaning, Oven - Single, Oven/Range - Gas, Range Hood, Refrigerator, Stainless Steel Appliances, Stove, Washer/Dryer Stacked
Heat Source Natural Gas
Laundry Has Laundry
Exterior
Amenities Available Jog/Walk Path, Tennis Courts
Water Access N
Roof Type Shingle
Accessibility Other
Garage N
Building
Story 1
Foundation Slab
Sewer Public Sewer
Water Public
Architectural Style Contemporary
Level or Stories 1
Additional Building Above Grade, Below Grade
New Construction N
Schools
School District Tinton Falls Schools
Others
HOA Fee Include All Ground Fee,Common Area Maintenance,Lawn Maintenance,Management,Snow Removal,Trash
Senior Community No
Tax ID 49-00129 10-00001
Ownership Condominium
Acceptable Financing FHA, Cash, Conventional
Listing Terms FHA, Cash, Conventional
Financing FHA,Cash,Conventional
Special Listing Condition Standard
Read Less

Bought with Non Member • Non Subscribing Office
GET MORE INFORMATION




