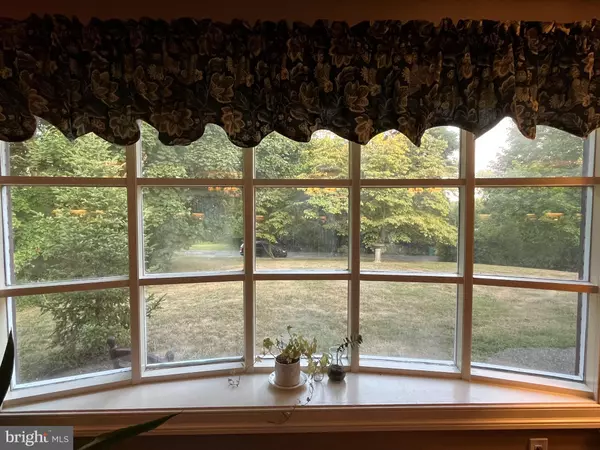For more information regarding the value of a property, please contact us for a free consultation.
925 VIENNA AVE Norristown, PA 19403
Want to know what your home might be worth? Contact us for a FREE valuation!

Our team is ready to help you sell your home for the highest possible price ASAP
Key Details
Sold Price $551,000
Property Type Single Family Home
Sub Type Detached
Listing Status Sold
Purchase Type For Sale
Square Footage 3,233 sqft
Price per Sqft $170
Subdivision None Available
MLS Listing ID PAMC2046956
Sold Date 09/14/22
Style Split Level
Bedrooms 5
Full Baths 3
Half Baths 1
HOA Y/N N
Abv Grd Liv Area 2,421
Originating Board BRIGHT
Year Built 1957
Annual Tax Amount $6,088
Tax Year 2021
Lot Size 1.001 Acres
Acres 1.0
Lot Dimensions 218.00 x 0.00
Property Description
Beautiful five bedroom, 3.5 bath house in Worcester Township.. House was completely remodeled in 2016. Remodel included Anderson windows with custom blinds, wide plank wood floors on main level and up the stairs, wood burning insert in fireplace, hardwired smoke detectors, all new plumbing and electrical systems, new a/c system, and wet bar installed in bottom floor. First floor features coat closet, large open concept Living Room, Dining Room and Kitchen with stainless appliances, granite counters, tiled backsplash, and wood cabinets. The main floor also has two new additions. First is a master suite with a full bath and laundry area and a walk in closet. Master bedroom has 10 foot ceilings. Second addition is a four season back porch. Upstairs are four bedrooms and two full baths. The largest bedroom has a private, three piece tiled bath. The next two share a Jack and Jill three piece tiled bath. The fourth is presently used as an office. All have large closets with lights. There are two attic areas for storage. The first is a walk-up above the living and dining rooms. The second is pull down stairs above the bedrooms. Both are floored. There is also a linen closet. The bottom floor has a large family room with a wet bar, a utility room and a half bath. There is also a second place to place the washer and dryer if you don't want them in the master bathroom. Outside there is a detached two car garage with electric and a large shed with electric. The yard is partially fenced in the back so you can let the pets out without supervision.
Location
State PA
County Montgomery
Area Worcester Twp (10667)
Zoning RESIDENTIAL
Rooms
Basement Fully Finished, Side Entrance
Main Level Bedrooms 1
Interior
Hot Water S/W Changeover
Heating Baseboard - Hot Water
Cooling Central A/C
Fireplaces Number 1
Fireplace Y
Heat Source Oil
Exterior
Garage Garage - Front Entry
Garage Spaces 2.0
Water Access N
Accessibility None
Total Parking Spaces 2
Garage Y
Building
Story 1.5
Foundation Block
Sewer Public Sewer
Water Public
Architectural Style Split Level
Level or Stories 1.5
Additional Building Above Grade, Below Grade
New Construction N
Schools
School District Methacton
Others
Pets Allowed Y
Senior Community No
Tax ID 67-00-03838-001
Ownership Fee Simple
SqFt Source Assessor
Acceptable Financing Cash, Conventional
Listing Terms Cash, Conventional
Financing Cash,Conventional
Special Listing Condition Standard
Pets Description No Pet Restrictions
Read Less

Bought with Jennifer Griffith-Munson • RE/MAX Ready
GET MORE INFORMATION




