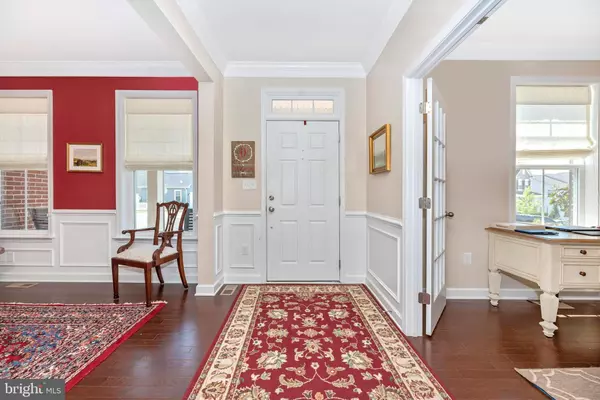For more information regarding the value of a property, please contact us for a free consultation.
10916 LACE LEAF LN Monrovia, MD 21770
Want to know what your home might be worth? Contact us for a FREE valuation!

Our team is ready to help you sell your home for the highest possible price ASAP
Key Details
Sold Price $680,000
Property Type Single Family Home
Sub Type Detached
Listing Status Sold
Purchase Type For Sale
Square Footage 3,882 sqft
Price per Sqft $175
Subdivision Landsdale
MLS Listing ID MDFR283184
Sold Date 06/24/21
Style Colonial
Bedrooms 5
Full Baths 3
Half Baths 1
HOA Fees $84/mo
HOA Y/N Y
Abv Grd Liv Area 3,132
Originating Board BRIGHT
Year Built 2016
Annual Tax Amount $6,494
Tax Year 2021
Lot Size 7,833 Sqft
Acres 0.18
Property Description
Welcome to this amazing Lennar home in the beautiful and highly desired community of Landsdale! Close to Montgomery County and minutes from everything Urbana has to offer, including the new state-of-the-art YMCA. The home itself is nestled away in the community greeting you with a welcoming front porch and access to the two car garage. Once inside the home you are impressed by the open floor plan , first floor office, gourmet-granite kitchen, sun/morning room, laundry room, mudroom with space organizer, walk-in pantry, double wall ovens, and access to the fenced backyard. Upstairs has a fun loft area for reading or gaming, 4 bedrooms including the spacious owner's suite and adjoining owner's bathroom, hall bathroom, double walk-in closets, and hall bathroom with double sinks. Downstairs is mostly finished with recreation area, work-out area, 5th bedroom, full bathroom, storage, and access to the fenced-in backyard! The community itself offers outdoor swimming pools, volleyball courts, basketball courts, playgrounds, jog/walk paths, tennis courts, amphitheater, clubhouse, community events, swim team, and weekly food trucks! Look no further; you are home!
Location
State MD
County Frederick
Zoning RESIDENTIAL
Rooms
Basement Rear Entrance, Walkout Stairs, Partially Finished
Interior
Interior Features Attic, Bar, Breakfast Area, Crown Moldings, Family Room Off Kitchen, Floor Plan - Open, Formal/Separate Dining Room, Kitchen - Gourmet, Kitchen - Island, Walk-in Closet(s), Wood Floors
Hot Water Natural Gas
Heating Forced Air
Cooling Central A/C
Flooring Hardwood
Fireplaces Number 1
Equipment Built-In Microwave, Dishwasher, Oven - Double, Refrigerator, Stove, Dryer, Washer
Fireplace Y
Appliance Built-In Microwave, Dishwasher, Oven - Double, Refrigerator, Stove, Dryer, Washer
Heat Source Natural Gas
Exterior
Exterior Feature Porch(es)
Parking Features Garage - Front Entry
Garage Spaces 2.0
Amenities Available Basketball Courts, Common Grounds, Jog/Walk Path, Party Room, Picnic Area, Pool - Outdoor, Tennis Courts, Tot Lots/Playground, Volleyball Courts, Other
Water Access N
Roof Type Composite
Accessibility Other
Porch Porch(es)
Attached Garage 2
Total Parking Spaces 2
Garage Y
Building
Story 3
Sewer Public Sewer
Water Public
Architectural Style Colonial
Level or Stories 3
Additional Building Above Grade, Below Grade
Structure Type 9'+ Ceilings
New Construction N
Schools
Elementary Schools Green Valley
Middle Schools Windsor Knolls
High Schools Linganore
School District Frederick County Public Schools
Others
Pets Allowed Y
Senior Community No
Tax ID 1109592221
Ownership Fee Simple
SqFt Source Assessor
Acceptable Financing Cash, Conventional, VA, USDA, FHA
Listing Terms Cash, Conventional, VA, USDA, FHA
Financing Cash,Conventional,VA,USDA,FHA
Special Listing Condition Standard
Pets Allowed No Pet Restrictions
Read Less

Bought with RHEETUPARNA PAL MAHAJAN • Redfin Corp
GET MORE INFORMATION




