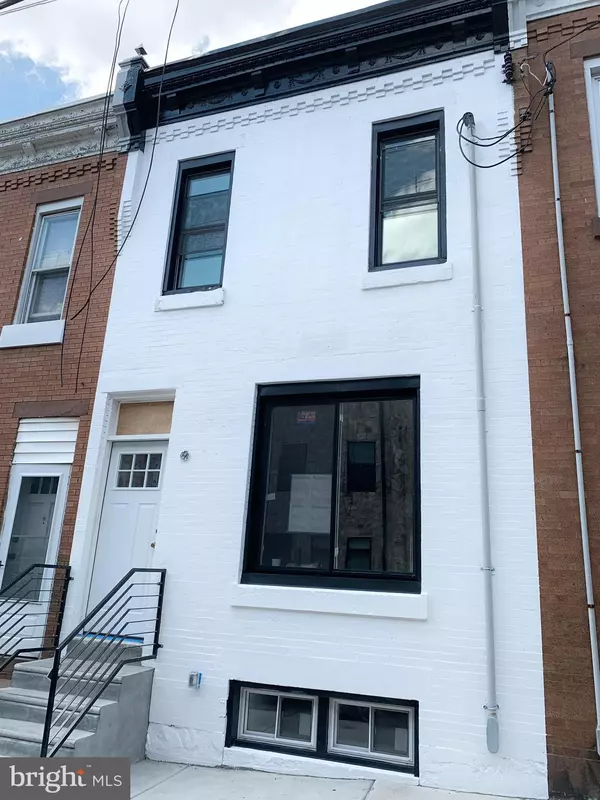For more information regarding the value of a property, please contact us for a free consultation.
3431 SUNNYSIDE AVE Philadelphia, PA 19129
Want to know what your home might be worth? Contact us for a FREE valuation!

Our team is ready to help you sell your home for the highest possible price ASAP
Key Details
Sold Price $415,000
Property Type Townhouse
Sub Type Interior Row/Townhouse
Listing Status Sold
Purchase Type For Sale
Square Footage 1,500 sqft
Price per Sqft $276
Subdivision East Falls
MLS Listing ID PAPH2024128
Sold Date 10/20/21
Style Traditional,Straight Thru
Bedrooms 3
Full Baths 1
Half Baths 1
HOA Y/N N
Abv Grd Liv Area 1,260
Originating Board BRIGHT
Year Built 1939
Annual Tax Amount $2,714
Tax Year 2021
Lot Size 1,500 Sqft
Acres 0.03
Lot Dimensions 15.00 x 100.00
Property Description
Stunning fully renovated row home located within the heart of East Falls . This modern home offers 3 bedrooms, 1.5 baths, a custom floating staircase, wide plank hardwood flooring, recessed lighting, large sunny windows, and luxury finishes throughout! The first floor features a living room with an electric fireplace feature wall and powder room. Continuing through the living room, the kitchen makes a statement with quartz counters, a waterfall island, overhead pendant lights, floor to ceiling backsplash tiling, a farmhouse sink, stainless steel appliances and stove pot filler. The second floor has three bedrooms with modern ceiling fans, spacious closets, and a full bath featuring a double sink floating vanity and oversized LED mirror. The home has a spacious rear yard and finished basement for bonus living space. The home also includes a washer and dryer in the basement. Seller is a Licensed Real Estate Agent in the State of Pennsylvania and a member of DP Philly, LLC.
Location
State PA
County Philadelphia
Area 19129 (19129)
Zoning RSA5
Rooms
Basement Partially Finished
Interior
Interior Features Ceiling Fan(s), Kitchen - Island, Recessed Lighting, Upgraded Countertops
Hot Water Electric
Heating Forced Air
Cooling Central A/C
Flooring Hardwood
Equipment Dishwasher, Range Hood, Oven/Range - Gas, Refrigerator, Microwave, Dryer, Washer
Appliance Dishwasher, Range Hood, Oven/Range - Gas, Refrigerator, Microwave, Dryer, Washer
Heat Source Natural Gas
Laundry Washer In Unit, Dryer In Unit
Exterior
Water Access N
Accessibility None
Garage N
Building
Story 2
Foundation Other
Sewer Public Sewer
Water Public
Architectural Style Traditional, Straight Thru
Level or Stories 2
Additional Building Above Grade, Below Grade
New Construction N
Schools
School District The School District Of Philadelphia
Others
Senior Community No
Tax ID 382110000
Ownership Fee Simple
SqFt Source Assessor
Special Listing Condition Standard
Read Less

Bought with Stephanie Uff • BHHS Fox & Roach-Center City Walnut
GET MORE INFORMATION


