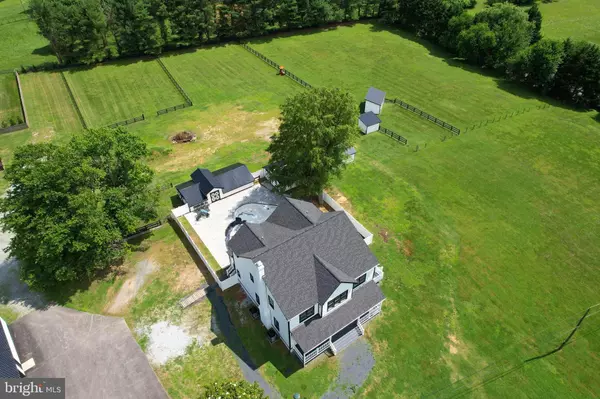For more information regarding the value of a property, please contact us for a free consultation.
3857 WAYSON RD Davidsonville, MD 21035
Want to know what your home might be worth? Contact us for a FREE valuation!

Our team is ready to help you sell your home for the highest possible price ASAP
Key Details
Sold Price $1,250,000
Property Type Single Family Home
Sub Type Detached
Listing Status Sold
Purchase Type For Sale
Square Footage 4,136 sqft
Price per Sqft $302
Subdivision Regulars
MLS Listing ID MDAA2038038
Sold Date 09/14/22
Style Colonial
Bedrooms 4
Full Baths 5
Half Baths 1
HOA Y/N N
Abv Grd Liv Area 4,136
Originating Board BRIGHT
Year Built 2021
Annual Tax Amount $5,767
Tax Year 2021
Lot Size 6.350 Acres
Acres 6.35
Property Description
Fabulous Davidsonville Estate in Horse Country! Newly constructed (foundation up) Two Story Country Farmhouse on a Beautiful Scenic 6.35-acre lot. Quality built, low maintenance home with hardi-plank siding and architectural shingled roof. Enjoy your favorite beverage on the full length covered front porch or side grilling deck overlooking horse pastures. Quality exudes as you enter the foyer area revealing an incredibly open and bright floor plan. There are 10 ceilings thru-out the main level and upstairs too! All flat screen tvs convey! The kitchen is spacious and features 42 white soft close cabinets, huge island w/2nd sink, double wall oven, 5 burner gas stove w/pot filler, built-in butlers pantry/buffet w/coffee h2o fill and a walk-in pantry. Finishing out the main level is a great room w/masonry fireplace that has a gas feed and the mud room that has an adjoining bath and dog wash. An extra wide landing staircase leads to the upper level that has a primary bedroom w/ensuite bath and three additional bedrooms w/ensuite baths as well as a laundry room. Step outside and you will find an inground heated pool w/expansive paver patio for entertaining. This is a great horse property w/numerous fenced pastures, 5-stall barn/tack room and multiple run-ins all recently updated. There is also a 6+ car detached garage (2,000 sq ft +/-) w/loading dock. Also, on the property is a 2500 sq ft (3) bay heated warehouse/shop perfect for the car enthusiast or RV/boat storage. Above the warehouse is a two bedroom, two bath guest/in law apt w/living room, gorgeous kitchen and private deck overlooking scenic pastoral views. The main house has (2) zoned Trane HVAC systems w/propane heat, a tankless hot water heater and sprinkler system. This is an estate sale so the property is being conveyed as-is for that reason as the personal rep/seller will not be making any repairs or improvements, but all is 99% complete. Feel free to call the listing broker if you have any further questions!! Incredibly unique property WONT LAST!
Location
State MD
County Anne Arundel
Zoning RA
Rooms
Other Rooms Living Room, Primary Bedroom, Bedroom 2, Bedroom 3, Bedroom 4, Kitchen, Basement, Foyer, Laundry, Primary Bathroom, Full Bath, Half Bath
Basement Daylight, Partial, Outside Entrance, Partial, Rear Entrance, Sump Pump, Partially Finished, Walkout Stairs
Interior
Interior Features Built-Ins, Carpet, Ceiling Fan(s), Crown Moldings, Floor Plan - Traditional, Kitchen - Eat-In, Kitchen - Island, Kitchen - Table Space, Pantry, Primary Bath(s), Recessed Lighting, Soaking Tub, Tub Shower, Upgraded Countertops, Walk-in Closet(s)
Hot Water Natural Gas
Heating Forced Air
Cooling Ceiling Fan(s), Central A/C
Flooring Carpet, Ceramic Tile, Laminate Plank
Fireplaces Number 1
Fireplaces Type Brick, Mantel(s)
Equipment Disposal, Dryer, Exhaust Fan, Icemaker, Oven - Wall, Range Hood, Refrigerator, Washer, Oven/Range - Gas
Fireplace Y
Appliance Disposal, Dryer, Exhaust Fan, Icemaker, Oven - Wall, Range Hood, Refrigerator, Washer, Oven/Range - Gas
Heat Source Natural Gas
Laundry Upper Floor
Exterior
Exterior Feature Deck(s), Patio(s)
Parking Features Garage - Front Entry, Additional Storage Area, Oversized
Garage Spaces 41.0
Fence Wood, Vinyl
Pool Fenced, In Ground, Heated
Water Access N
View Pasture
Roof Type Architectural Shingle
Accessibility 2+ Access Exits
Porch Deck(s), Patio(s)
Total Parking Spaces 41
Garage Y
Building
Lot Description Backs to Trees, Cleared, Front Yard, Rear Yard, SideYard(s)
Story 3
Foundation Block
Sewer Private Septic Tank
Water Well
Architectural Style Colonial
Level or Stories 3
Additional Building Above Grade, Below Grade
Structure Type 9'+ Ceilings,Dry Wall,Tray Ceilings
New Construction Y
Schools
School District Anne Arundel County Public Schools
Others
Senior Community No
Tax ID 020100090005270
Ownership Fee Simple
SqFt Source Assessor
Special Listing Condition Standard
Read Less

Bought with William P Beam • Beam Realty Group, Inc.
GET MORE INFORMATION




