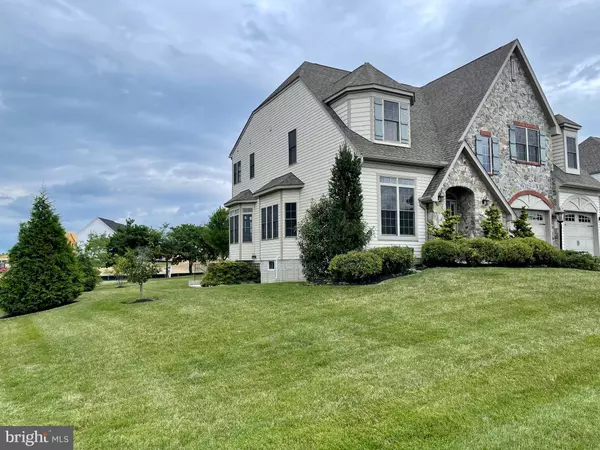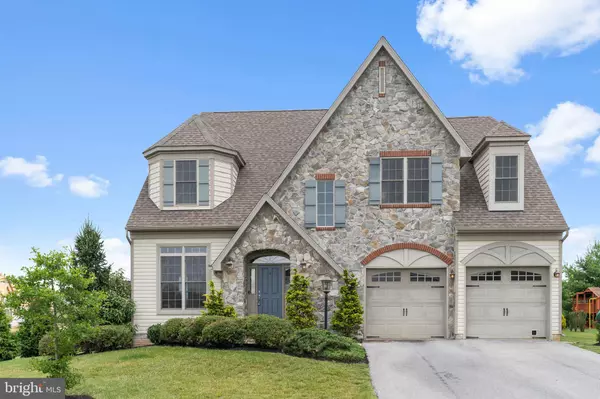For more information regarding the value of a property, please contact us for a free consultation.
17 THOMAS BEALL CT Charles Town, WV 25414
Want to know what your home might be worth? Contact us for a FREE valuation!

Our team is ready to help you sell your home for the highest possible price ASAP
Key Details
Sold Price $727,000
Property Type Single Family Home
Sub Type Detached
Listing Status Sold
Purchase Type For Sale
Square Footage 5,935 sqft
Price per Sqft $122
Subdivision Beallair
MLS Listing ID WVJF2004764
Sold Date 10/07/22
Style Manor
Bedrooms 5
Full Baths 4
Half Baths 1
HOA Fees $199/mo
HOA Y/N Y
Abv Grd Liv Area 4,449
Originating Board BRIGHT
Year Built 2014
Annual Tax Amount $3,866
Tax Year 2021
Lot Size 0.328 Acres
Acres 0.33
Property Description
Stunning estate home in the premier, highly desired Wormald community of Beallair. This 5 bedroom 4.5 bath home with a fully-finished walk up basement is one of the larger homes in the neighborhood and the only one with the distinct Lambeth model. This eight-year-old home features brand new carpet throughout the entire top and basement levels along with fresh paint. Stately, impressive and elegance come to mind as you enter the home. The two story entry, 10 ft+ main level ceilings and 9 ft upper level ceilings, three bay windows on the main level and multiple transom windows in kitchen and breakfast area are definite wow factors. The elongated doors throughout the main level add to the distinct and gorgeous design. The main level consists of formal living and dining rooms, a large office with a closet, kitchen, breakfast area, family room, and mud room. The basement boasts a media room, exercise/craft or playroom, very large recreation areas and a bedroom with a full bathroom and walk in closet! The washer and dryer and laundry sink are where they should be on the top level with four large bedrooms- all with walk in closets! Master bathroom boasts upgraded tile, his and her sinks and private toilet area. Special features of this home are double hung windows, dual zoned heating and air conditioning, whole house water softener, and reverse osmosis to the fridge, ice maker and the kitchen sink faucet. The premium large corner lot with views of the mountains features extensive and upgraded landscaping and an English Garden with a 2 tiered stamped concrete patio out back. The coveted gated community of Beallair with a beautiful tree-lined entrance offers walking trails, a creek, gazebo along with lots of common areas, Manor Clubhouse, activities for homeowners and most of all a maintenance free lifestyle. The low HOA fee of $199 includes lawn cutting, fertilization, weed treatment, front bed trimming, edging and mulching as well as trash, recycling, and snow removal on all neighborhood roads, and shockingly your driveway and your walkway to your front door! Future development of a community pool and clubhouse are among the plans of amenities to be added to this highly sought after community. The location is dynamic with so many cities less than 30 minutes (Frederick, Winchester, Leesburg, Ashburn, Martinsburg), 3 airports within 1 hour 15 min. and so close for commuting as well the Marc Train is within minutes. Why wait 18-24 months for a new build home of this size when you can have it now?
Location
State WV
County Jefferson
Zoning 101
Rooms
Basement Walkout Stairs, Windows, Outside Entrance, Fully Finished
Interior
Interior Features Attic, Carpet, Family Room Off Kitchen, Dining Area, Crown Moldings, Ceiling Fan(s), Formal/Separate Dining Room, Breakfast Area, Kitchen - Island, Pantry, Upgraded Countertops, Walk-in Closet(s), Water Treat System, Wood Floors
Hot Water Electric
Heating Heat Pump(s)
Cooling Central A/C
Fireplaces Number 1
Fireplaces Type Gas/Propane
Equipment Built-In Microwave, Cooktop, Disposal, Dishwasher, Oven - Wall, Refrigerator, Washer, Dryer, Humidifier
Fireplace Y
Window Features Transom,Double Hung,Energy Efficient
Appliance Built-In Microwave, Cooktop, Disposal, Dishwasher, Oven - Wall, Refrigerator, Washer, Dryer, Humidifier
Heat Source Electric
Laundry Upper Floor
Exterior
Garage Garage - Front Entry
Garage Spaces 2.0
Amenities Available Club House, Common Grounds, Gated Community, Jog/Walk Path
Water Access N
Accessibility None
Attached Garage 2
Total Parking Spaces 2
Garage Y
Building
Story 3
Foundation Concrete Perimeter
Sewer Public Sewer
Water Public
Architectural Style Manor
Level or Stories 3
Additional Building Above Grade, Below Grade
New Construction N
Schools
School District Jefferson County Schools
Others
HOA Fee Include Common Area Maintenance,Lawn Care Front,Lawn Care Rear,Lawn Care Side,Lawn Maintenance,Road Maintenance,Security Gate,Snow Removal,Trash
Senior Community No
Tax ID 04 10A008600000000
Ownership Fee Simple
SqFt Source Assessor
Acceptable Financing Cash, Conventional, FHA, VA
Horse Property N
Listing Terms Cash, Conventional, FHA, VA
Financing Cash,Conventional,FHA,VA
Special Listing Condition Standard
Read Less

Bought with Christie Jo Clark • Coldwell Banker Realty
GET MORE INFORMATION




