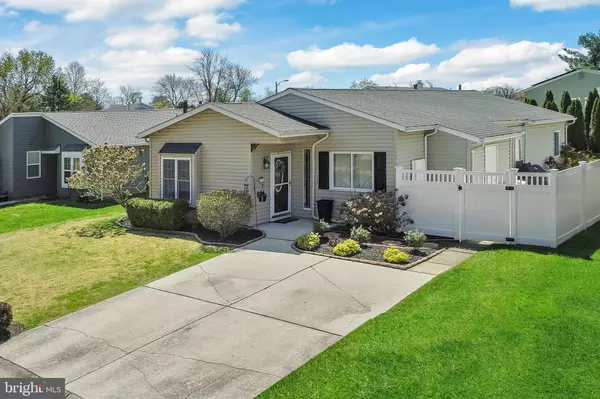For more information regarding the value of a property, please contact us for a free consultation.
26 CEDAR PL Swedesboro, NJ 08085
Want to know what your home might be worth? Contact us for a FREE valuation!

Our team is ready to help you sell your home for the highest possible price ASAP
Key Details
Sold Price $290,000
Property Type Single Family Home
Sub Type Detached
Listing Status Sold
Purchase Type For Sale
Square Footage 1,476 sqft
Price per Sqft $196
Subdivision High Hill Farms
MLS Listing ID NJGL2016412
Sold Date 08/19/22
Style Contemporary
Bedrooms 3
Full Baths 2
HOA Fees $16/ann
HOA Y/N Y
Abv Grd Liv Area 1,476
Originating Board BRIGHT
Year Built 1977
Annual Tax Amount $3,944
Tax Year 2021
Lot Size 6,098 Sqft
Acres 0.14
Lot Dimensions 0.00 x 0.00
Property Description
This 3-bedroom, 2-bathroom charming contemporary home located in Logan Township’s desirable High Hill Farms will not be on the market long. The sizable living room features plank laminate flooring, crown molding and a gorgeous accent window. Adjacent to the living room there is a room you could use as your home office, a playroom or formal dining room with a large bay window. The updated eat-in kitchen has tile flooring, an extra deep sink, stainless steel appliances, granite counters, tiled backsplash, and a breakfast bar. Just off the kitchen there is a 3-season sunroom with tile flooring and sliding doors leading you outside. Down the hall the laundry closet is conveniently located near the 3 bedrooms and main bathroom. The master bedroom has a full wall of closets and its own private full bathroom. Outside the fenced in backyard has a large deck with a pergola that’s perfect for entertaining. Logan Township has the LOWEST TAXES in the area, desirable schools and it’s easy to commute anywhere with Route 295, NJ Turnpike, and area bridges only a few minutes away.
Location
State NJ
County Gloucester
Area Logan Twp (20809)
Zoning R
Rooms
Main Level Bedrooms 3
Interior
Interior Features Combination Kitchen/Dining, Crown Moldings, Entry Level Bedroom, Family Room Off Kitchen, Formal/Separate Dining Room, Primary Bath(s), Tub Shower, Upgraded Countertops
Hot Water Electric
Heating Forced Air
Cooling Central A/C
Flooring Ceramic Tile, Laminated
Window Features Bay/Bow
Heat Source Oil
Exterior
Exterior Feature Deck(s)
Garage Spaces 2.0
Fence Fully
Water Access N
Roof Type Shingle
Accessibility None
Porch Deck(s)
Total Parking Spaces 2
Garage N
Building
Story 1
Foundation Slab
Sewer Public Sewer
Water Public
Architectural Style Contemporary
Level or Stories 1
Additional Building Above Grade, Below Grade
New Construction N
Schools
High Schools Kingsway Regional H.S.
School District Logan Township Public Schools
Others
Pets Allowed N
Senior Community No
Tax ID 09-01811-00002
Ownership Fee Simple
SqFt Source Assessor
Special Listing Condition Standard
Read Less

Bought with Carmela Cetkowski • EXP Realty, LLC
GET MORE INFORMATION




