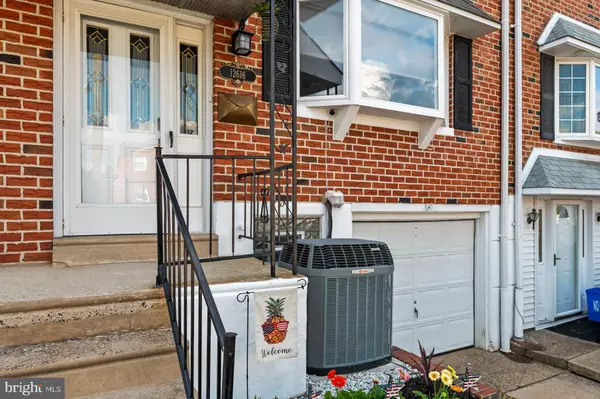For more information regarding the value of a property, please contact us for a free consultation.
12616 CALPINE RD Philadelphia, PA 19154
Want to know what your home might be worth? Contact us for a FREE valuation!

Our team is ready to help you sell your home for the highest possible price ASAP
Key Details
Sold Price $340,000
Property Type Townhouse
Sub Type Interior Row/Townhouse
Listing Status Sold
Purchase Type For Sale
Square Footage 1,360 sqft
Price per Sqft $250
Subdivision Parkwood
MLS Listing ID PAPH2131706
Sold Date 08/19/22
Style Other
Bedrooms 3
Full Baths 1
Half Baths 1
HOA Y/N N
Abv Grd Liv Area 1,360
Originating Board BRIGHT
Year Built 1961
Annual Tax Amount $2,908
Tax Year 2022
Lot Size 1,670 Sqft
Acres 0.04
Lot Dimensions 20.00 x 84.00
Property Description
This Parkwood Manor listing is everything you are looking for! This home is great for entertaining with an airy open floor plan complete with hard wood floors, granite counter tops and a spacious granite island. The kitchen is complete with a custom tile backsplash and plenty of cabinet space and new black stainless appliances. Slide open the patio door and enjoy outside living on your beautiful trex deck with cocktail rail. The second level offers a large master bedroom with spacious closets, two other bedrooms and an upgraded hall bath. There's more, the totally refinished family room on the lower level with recessed lighting offers a great space for for family fun. There is rear door access to the yard where you will find a custom built shed for extra storage. The laundry area can also be found on this lower level as well as interior access to the garage. The entire property is well landscaped and updated with great style! Don't miss this one. Make this your new home, schedule your appointment today.
Location
State PA
County Philadelphia
Area 19154 (19154)
Zoning RSA4
Rooms
Other Rooms Living Room, Primary Bedroom, Bedroom 2, Kitchen, Family Room, Bedroom 1, Laundry
Basement Fully Finished, Garage Access, Rear Entrance, Walkout Level
Interior
Interior Features Kitchen - Island, Kitchen - Eat-In, Carpet, Ceiling Fan(s), Combination Kitchen/Dining, Recessed Lighting, Window Treatments, Wood Floors
Hot Water Natural Gas
Cooling Central A/C
Flooring Carpet, Hardwood
Equipment Built-In Range, Dishwasher, Disposal, Refrigerator, Stainless Steel Appliances, Water Heater - High-Efficiency
Fireplace N
Appliance Built-In Range, Dishwasher, Disposal, Refrigerator, Stainless Steel Appliances, Water Heater - High-Efficiency
Heat Source Natural Gas
Laundry Lower Floor
Exterior
Exterior Feature Brick, Deck(s)
Parking Features Built In, Garage - Front Entry, Inside Access
Garage Spaces 1.0
Water Access N
Roof Type Flat,Shingle
Accessibility None
Porch Brick, Deck(s)
Attached Garage 1
Total Parking Spaces 1
Garage Y
Building
Lot Description Front Yard, Rear Yard
Story 2
Foundation Block
Sewer Public Sewer
Water Public
Architectural Style Other
Level or Stories 2
Additional Building Above Grade, Below Grade
Structure Type Dry Wall
New Construction N
Schools
School District The School District Of Philadelphia
Others
Pets Allowed Y
Senior Community No
Tax ID 663287500
Ownership Fee Simple
SqFt Source Assessor
Acceptable Financing Conventional, VA, FHA 203(b), Cash
Listing Terms Conventional, VA, FHA 203(b), Cash
Financing Conventional,VA,FHA 203(b),Cash
Special Listing Condition Standard
Pets Allowed No Pet Restrictions
Read Less

Bought with Michael A Zanolli • Keller Williams Real Estate-Montgomeryville
GET MORE INFORMATION




