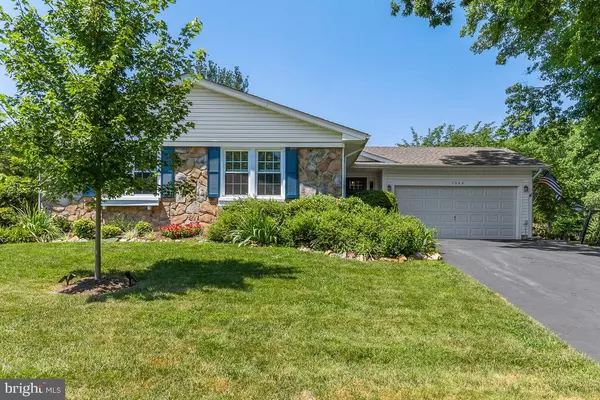For more information regarding the value of a property, please contact us for a free consultation.
7300 COMPASS CT Burke, VA 22015
Want to know what your home might be worth? Contact us for a FREE valuation!

Our team is ready to help you sell your home for the highest possible price ASAP
Key Details
Sold Price $660,000
Property Type Single Family Home
Sub Type Detached
Listing Status Sold
Purchase Type For Sale
Square Footage 1,624 sqft
Price per Sqft $406
Subdivision Longwood Knolls
MLS Listing ID VAFX2085286
Sold Date 08/25/22
Style Ranch/Rambler,Traditional
Bedrooms 3
Full Baths 2
HOA Fees $4/ann
HOA Y/N Y
Abv Grd Liv Area 1,624
Originating Board BRIGHT
Year Built 1979
Annual Tax Amount $7,294
Tax Year 2022
Lot Size 9,776 Sqft
Acres 0.22
Property Description
Meticulously maintained 3 bedroom, 2 bathroom, one level home in quiet neighborhood on corner lot in Burke. Lovingly cared for! Beautiful updated kitchen with stainless steel appliances, granite countertops, gorgeous cabinetry and tile flooring. Welcoming large foyer area with coat closet and additional closet with full sized washer/dryer. Cozy family room with fireplace and luxury vinyl plank floors (LVP). Separate dining room and living room with crown moulding and LVP floors. Updated lighting throughout. Primary bedroom has an en suite bathroom with tiled shower and a plethora of cabinets. All of the bedrooms have LVP floors. The home also features a large 2 car garage, a screened in sunroom with LVP flooring, and a fully fenced yard with custom stone patio. The home feeds to highly ranked Cherry Run Elementary, Lake Braddock Middle, and Lake Braddock High schools. Fantastic location! This home is just minutes to 495/395/95, slug line, VRE, Springfield Towne Center and Franconia Metro. Quick access to Arlington/DC/Alexandria with just a short drive! OTHER HOME FEATURES : 2018 - All new Kitchen Appliances. 2019 - New Roof, New Windows (FR, BR1, BR2, BR3, MBA), New blinds throughout, New Floor (LVP ) in Sunroom and Living Room . 2020 - New Floor (LVP) in BR1, BR2, BR3 & hall, Driveway Replaced & Widened, New lighting in entry, dining, hall area, Breaker Box Upgraded/Replaced. 2021 - New Floor (LVP) in dining & family room, Driveway resealed, Upgraded garage LED lighting, New smart thermostat installed. 2022 - Installed wireless light switch in BR1 Closet, New custom stone patio. HVAC has been on maintenance contract w/6 month inspections. MAKE YOUR APPOINTMENT TODAY! *Rent back preferred*
Location
State VA
County Fairfax
Zoning 131
Rooms
Main Level Bedrooms 3
Interior
Hot Water Electric
Heating Heat Pump(s), Central
Cooling Central A/C, Heat Pump(s)
Fireplaces Number 1
Fireplaces Type Wood
Equipment Built-In Microwave, Dryer, Washer, Dishwasher, Refrigerator, Stove, Disposal
Fireplace Y
Appliance Built-In Microwave, Dryer, Washer, Dishwasher, Refrigerator, Stove, Disposal
Heat Source Electric
Laundry Has Laundry
Exterior
Parking Features Garage - Front Entry, Garage Door Opener
Garage Spaces 6.0
Water Access N
Accessibility No Stairs
Attached Garage 2
Total Parking Spaces 6
Garage Y
Building
Story 1
Foundation Crawl Space
Sewer Public Sewer
Water Public
Architectural Style Ranch/Rambler, Traditional
Level or Stories 1
Additional Building Above Grade, Below Grade
New Construction N
Schools
Elementary Schools Cherry Run
Middle Schools Lake Braddock Secondary School
High Schools Lake Braddock
School District Fairfax County Public Schools
Others
HOA Fee Include Common Area Maintenance,Snow Removal
Senior Community No
Tax ID 0883 03 0011
Ownership Fee Simple
SqFt Source Assessor
Special Listing Condition Standard
Read Less

Bought with Jennifer Papenfuhs • KW United
GET MORE INFORMATION




