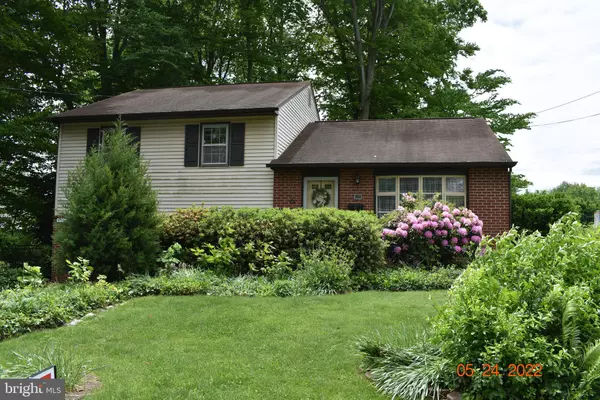For more information regarding the value of a property, please contact us for a free consultation.
764 CLAIRE RD Warminster, PA 18974
Want to know what your home might be worth? Contact us for a FREE valuation!

Our team is ready to help you sell your home for the highest possible price ASAP
Key Details
Sold Price $361,400
Property Type Single Family Home
Sub Type Detached
Listing Status Sold
Purchase Type For Sale
Square Footage 1,575 sqft
Price per Sqft $229
Subdivision Rosewood Park
MLS Listing ID PABU2026554
Sold Date 07/15/22
Style Split Level
Bedrooms 3
Full Baths 1
Half Baths 1
HOA Y/N N
Abv Grd Liv Area 1,575
Originating Board BRIGHT
Year Built 1964
Annual Tax Amount $4,884
Tax Year 2021
Lot Size 0.263 Acres
Acres 0.26
Lot Dimensions 75.00 x 153.00
Property Description
First time offered since 1964 ! Don't miss this Split Level in one of Warminster's prime neighborhoods! Freshly painted inside and offering lovely hardwood flooring throughout most of the home. Eat in Kitchen offers a pocket door, Formal Dining Room for family gatherings and nice size Living Room. Upstairs are 3 nice size bedrooms plus a walk up attic for storage. The lower level offers a Family Room and crawl space access, plus a Laundry Room and Powder Room. Gas Hot Water Baseboard, 3 zone. The one car garage offers storage. The electric service is brand new (5/22). The property also offers mature landscaping.
Location
State PA
County Bucks
Area Warminster Twp (10149)
Zoning R2
Direction North
Rooms
Other Rooms Living Room, Dining Room, Bedroom 2, Bedroom 3, Kitchen, Family Room, Bedroom 1
Main Level Bedrooms 3
Interior
Interior Features Attic, Floor Plan - Traditional, Formal/Separate Dining Room, Kitchen - Gourmet, Kitchen - Table Space, Pantry, Wood Floors
Hot Water Natural Gas
Heating Baseboard - Hot Water
Cooling None
Flooring Hardwood, Vinyl
Equipment Cooktop, Dryer, Oven - Wall, Refrigerator, Water Conditioner - Owned
Furnishings No
Fireplace N
Window Features Casement,Double Hung,Screens
Appliance Cooktop, Dryer, Oven - Wall, Refrigerator, Water Conditioner - Owned
Heat Source Natural Gas
Laundry Has Laundry, Lower Floor
Exterior
Exterior Feature Patio(s)
Parking Features Additional Storage Area, Garage - Front Entry, Inside Access
Garage Spaces 5.0
Utilities Available Cable TV Available, Phone Available, Water Available, Sewer Available
Water Access N
View Garden/Lawn, Street
Roof Type Shingle
Street Surface Black Top,Paved
Accessibility Doors - Swing In
Porch Patio(s)
Road Frontage Boro/Township
Attached Garage 1
Total Parking Spaces 5
Garage Y
Building
Lot Description Front Yard, Landscaping, Open, Rear Yard, SideYard(s), Vegetation Planting
Story 1.5
Foundation Block, Crawl Space
Sewer Public Sewer
Water Public
Architectural Style Split Level
Level or Stories 1.5
Additional Building Above Grade, Below Grade
Structure Type Dry Wall,Paneled Walls
New Construction N
Schools
Elementary Schools Willow Dale
Middle Schools Log College
High Schools William Tennent
School District Centennial
Others
Senior Community No
Tax ID 49-014-035
Ownership Fee Simple
SqFt Source Assessor
Acceptable Financing Cash, Conventional
Horse Property N
Listing Terms Cash, Conventional
Financing Cash,Conventional
Special Listing Condition Standard
Read Less

Bought with Christine Mantwill • RE/MAX Properties - Newtown
GET MORE INFORMATION




