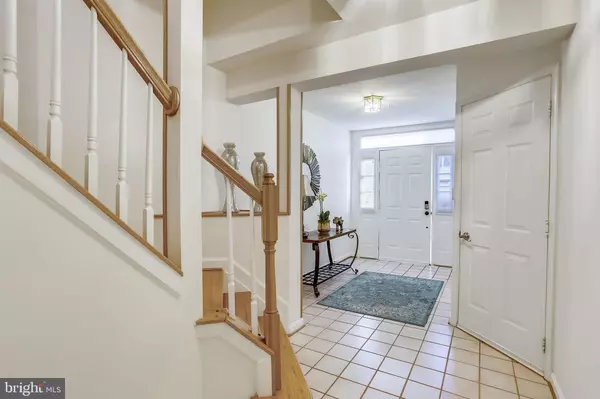For more information regarding the value of a property, please contact us for a free consultation.
5507 WHITLEY PARK TER #77 Bethesda, MD 20814
Want to know what your home might be worth? Contact us for a FREE valuation!

Our team is ready to help you sell your home for the highest possible price ASAP
Key Details
Sold Price $670,000
Property Type Condo
Sub Type Condo/Co-op
Listing Status Sold
Purchase Type For Sale
Square Footage 2,160 sqft
Price per Sqft $310
Subdivision Whitley Park Condominium
MLS Listing ID MDMC728456
Sold Date 02/24/21
Style Traditional
Bedrooms 4
Full Baths 2
Half Baths 2
Condo Fees $400/mo
HOA Y/N N
Abv Grd Liv Area 2,160
Originating Board BRIGHT
Year Built 1994
Annual Tax Amount $6,115
Tax Year 2019
Property Description
Can't get away? What could be better than living in a great location with all the luxuries and amenities of a resort? Life in this Whitley Park townhome community comes complete with an Olympic-sized pool, indoor/outdoor tennis courts for year round games, fitness center and sauna. Connect with nature on the nearby bike/walking path, parks and trails. Ideal location, close to Grosvenor Metro and the Beltway. Many upgrades including granite countertops, stainless appliances, 42' cabinets, under counter lighting, hardwood floors, vaulted ceilings, bay window, fireplace, soaking tub and more! Formal dining & living rooms, kitchen, laundry, half bath and large outdoor deck. 3 BR upstairs with 2 full baths. Lower level features family room/den/home office or BR with bath and wood burning fireplace. Step out to a private covered outdoor patio with a nice yard. Attached garage and driveway, ideal for winter months.
Location
State MD
County Montgomery
Zoning RESIDENTIAL
Rooms
Basement Front Entrance, Fully Finished, Garage Access, Outside Entrance, Rear Entrance, Walkout Level, Windows
Interior
Interior Features Built-Ins, Dining Area, Entry Level Bedroom, Family Room Off Kitchen, Kitchen - Eat-In, Pantry, Wood Floors
Hot Water Electric
Heating Forced Air, Heat Pump(s)
Cooling Central A/C
Fireplaces Number 1
Fireplaces Type Wood
Equipment Built-In Microwave, Cooktop, Dryer, Oven - Wall, Refrigerator, Washer, Dishwasher, Disposal, Icemaker
Fireplace Y
Window Features Bay/Bow
Appliance Built-In Microwave, Cooktop, Dryer, Oven - Wall, Refrigerator, Washer, Dishwasher, Disposal, Icemaker
Heat Source Electric
Laundry Main Floor
Exterior
Exterior Feature Deck(s), Patio(s)
Parking Features Garage - Front Entry
Garage Spaces 2.0
Amenities Available Exercise Room, Fitness Center, Pool - Outdoor, Tot Lots/Playground, Tennis Courts
Water Access N
Accessibility Level Entry - Main
Porch Deck(s), Patio(s)
Attached Garage 1
Total Parking Spaces 2
Garage Y
Building
Story 3
Sewer Public Sewer
Water Public
Architectural Style Traditional
Level or Stories 3
Additional Building Above Grade, Below Grade
New Construction N
Schools
Elementary Schools Ashburton
Middle Schools North Bethesda
High Schools Walter Johnson
School District Montgomery County Public Schools
Others
HOA Fee Include Lawn Care Front,Pool(s),Management,Recreation Facility,Reserve Funds,Trash,Snow Removal,Common Area Maintenance
Senior Community No
Tax ID 160703060124
Ownership Condominium
Special Listing Condition Standard
Read Less

Bought with Alejandro Luis A Martinez • The Agency DC
GET MORE INFORMATION




