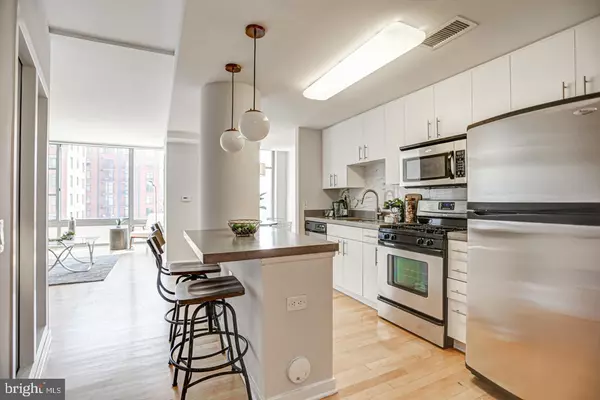For more information regarding the value of a property, please contact us for a free consultation.
475 K ST NW #717 Washington, DC 20001
Want to know what your home might be worth? Contact us for a FREE valuation!

Our team is ready to help you sell your home for the highest possible price ASAP
Key Details
Sold Price $608,000
Property Type Condo
Sub Type Condo/Co-op
Listing Status Sold
Purchase Type For Sale
Square Footage 891 sqft
Price per Sqft $682
Subdivision Mount Vernon
MLS Listing ID DCDC2050258
Sold Date 06/27/22
Style Contemporary
Bedrooms 2
Full Baths 1
Condo Fees $569/mo
HOA Y/N N
Abv Grd Liv Area 891
Originating Board BRIGHT
Year Built 2008
Annual Tax Amount $3,942
Tax Year 2021
Property Description
Welcome to City Vista, a beautiful 1bed+den unit flooded with SOUTH-facing natural light! The open floor plan is fantastic and allows light to reach all corners of the home. You'll love the kitchen with cement countertops and upgrades throughout, a proper dining room space, and a spacious living room with huge windows and unimpeded views. The primary bedroom can fit a king size bed and offers a huge walk-in closet. There's several other storage closets throughout the condo, including a large closet in the 2nd room/office, and washer/dryer in unit as well. Don't forget the garage PARKING that completes this offering! The City Vista is also an amenity rich building, with an expansive rooftop deck with beautiful views, swimming pool and hot tub, full service front desk staff, and also a uniquely large courtyard/park interior space that is great for pets. Just steps from METRO, Safeway/grocery, tons of shops and restaurants, and all DC has to offer. Check it out before it's gone!
Location
State DC
County Washington
Zoning SEE DCRA
Rooms
Main Level Bedrooms 2
Interior
Hot Water Natural Gas
Heating Forced Air, Central
Cooling Central A/C
Heat Source Natural Gas
Exterior
Parking Features Underground
Garage Spaces 1.0
Amenities Available Swimming Pool, Pool - Outdoor, Party Room, Picnic Area, Hot tub, Elevator, Dog Park, Common Grounds, Concierge
Water Access N
Accessibility Elevator, Entry Slope <1', No Stairs
Total Parking Spaces 1
Garage Y
Building
Story 1
Unit Features Hi-Rise 9+ Floors
Sewer Public Sewer
Water Public
Architectural Style Contemporary
Level or Stories 1
Additional Building Above Grade, Below Grade
New Construction N
Schools
School District District Of Columbia Public Schools
Others
Pets Allowed Y
HOA Fee Include Common Area Maintenance,Insurance,Management,Parking Fee,Pool(s),Reserve Funds,Snow Removal,Taxes,Trash,Water
Senior Community No
Tax ID 0515//3068
Ownership Condominium
Special Listing Condition Standard
Pets Allowed Dogs OK, Cats OK
Read Less

Bought with George S Lima III • Compass
GET MORE INFORMATION




