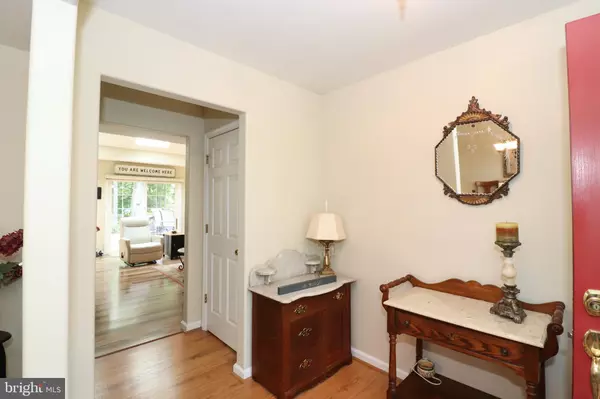For more information regarding the value of a property, please contact us for a free consultation.
22124 WOODS EDGE CT Bridgeville, DE 19933
Want to know what your home might be worth? Contact us for a FREE valuation!

Our team is ready to help you sell your home for the highest possible price ASAP
Key Details
Sold Price $399,000
Property Type Single Family Home
Sub Type Detached
Listing Status Sold
Purchase Type For Sale
Square Footage 1,870 sqft
Price per Sqft $213
Subdivision Fox Glen
MLS Listing ID DESU2026018
Sold Date 09/15/22
Style Ranch/Rambler
Bedrooms 3
Full Baths 2
Half Baths 1
HOA Fees $25/ann
HOA Y/N Y
Abv Grd Liv Area 1,870
Originating Board BRIGHT
Year Built 2003
Annual Tax Amount $969
Tax Year 2021
Lot Size 0.890 Acres
Acres 0.89
Lot Dimensions 166.00 x 235.00
Property Description
Charming rancher style home located in the well established neighborhood of Fox Glen. This well maintained property features a beautifully landscaped yard with blooming garden beds and shade trees for privacy all on just over 3/4 acre of land. Step inside to find a sun filled living room with vaulted ceiling and skylights. Enjoy cooking in this spacious kitchen with white cabinets gorgeous granite countertops and stainless appliances. You have a formal dining room as well as a breakfast nook just off the kitchen. The primary bedroom features an expansive ensuite with whirlpool tub and tile shower stall. There are two more bedrooms, a full bathroom and powder room as well as a separate laundry room. The walk up floored attic gives you ample storage space for seasonal items. Plenty of parking with the wide paved driveway and attached front entry garage. Enjoy all this home has to offer!
Location
State DE
County Sussex
Area Seaford Hundred (31013)
Zoning AR-1
Rooms
Other Rooms Living Room, Dining Room, Primary Bedroom, Bedroom 2, Bedroom 3, Kitchen, Foyer, Laundry, Primary Bathroom, Full Bath, Half Bath
Main Level Bedrooms 3
Interior
Hot Water Electric
Heating Heat Pump(s)
Cooling Central A/C
Fireplaces Number 1
Fireplaces Type Electric
Equipment Refrigerator, Icemaker, Dishwasher, Microwave, Washer, Dryer, Water Heater
Fireplace Y
Window Features Screens
Appliance Refrigerator, Icemaker, Dishwasher, Microwave, Washer, Dryer, Water Heater
Heat Source Electric
Laundry Has Laundry
Exterior
Exterior Feature Deck(s), Patio(s), Porch(es)
Garage Garage Door Opener, Garage - Front Entry
Garage Spaces 2.0
Water Access N
Accessibility 2+ Access Exits
Porch Deck(s), Patio(s), Porch(es)
Attached Garage 2
Total Parking Spaces 2
Garage Y
Building
Lot Description Cleared, Front Yard, Rear Yard, Landscaping, Backs to Trees
Story 1
Foundation Block, Crawl Space
Sewer Gravity Sept Fld
Water Well
Architectural Style Ranch/Rambler
Level or Stories 1
Additional Building Above Grade, Below Grade
New Construction N
Schools
High Schools Seaford
School District Seaford
Others
Senior Community No
Tax ID 331-04.00-185.00
Ownership Fee Simple
SqFt Source Assessor
Security Features Smoke Detector
Acceptable Financing Cash, Conventional, FHA, VA
Listing Terms Cash, Conventional, FHA, VA
Financing Cash,Conventional,FHA,VA
Special Listing Condition Standard
Read Less

Bought with LETTIE PERRY • Keller Williams Realty
GET MORE INFORMATION




