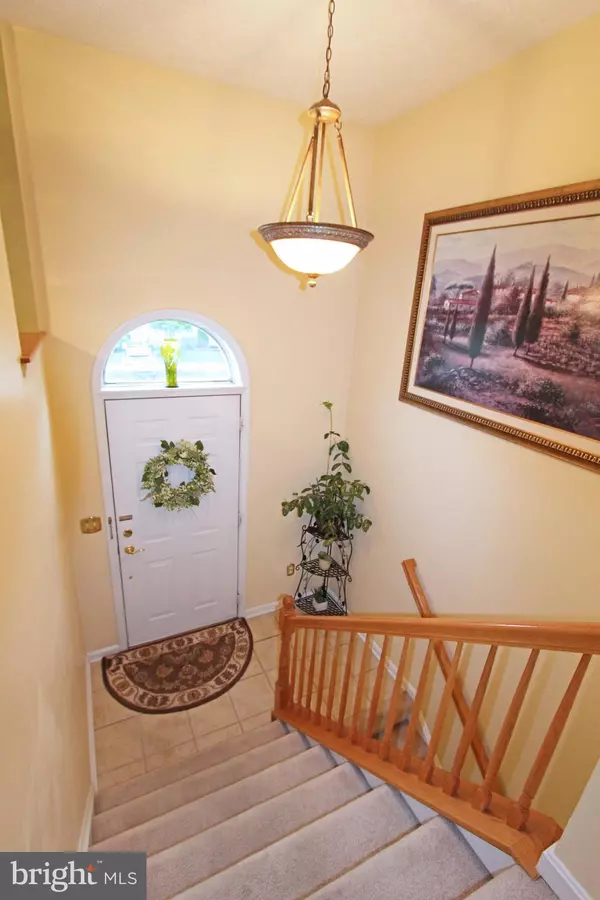For more information regarding the value of a property, please contact us for a free consultation.
504 HANNA WAY Bel Air, MD 21014
Want to know what your home might be worth? Contact us for a FREE valuation!

Our team is ready to help you sell your home for the highest possible price ASAP
Key Details
Sold Price $313,000
Property Type Townhouse
Sub Type Interior Row/Townhouse
Listing Status Sold
Purchase Type For Sale
Square Footage 1,360 sqft
Price per Sqft $230
Subdivision None Available
MLS Listing ID MDHR2012722
Sold Date 09/19/22
Style Colonial
Bedrooms 3
Full Baths 2
Half Baths 1
HOA Fees $90/mo
HOA Y/N Y
Abv Grd Liv Area 1,360
Originating Board BRIGHT
Year Built 1987
Annual Tax Amount $2,309
Tax Year 2022
Lot Size 2,395 Sqft
Acres 0.05
Property Description
Gorgeous Garage townhome is an awesome community. Appraised at above asking price! From the moment you enter this beautiful brick townhome you'll fall in-love! Three levels of living space with its own private driveway and garage. Bright kitchen offers dining space and abundant cabinetry. Spacious open concept living and dining room make entertaining a breeze. Extend the entertaining space to the gorgeous courtyard patio and enjoy outdoor living at its best. Make your way to the upper level where you'll find a beautiful owners bedroom with full bath and an incredible loft complete with skylights where working from home has never looked better. The second bedroom and full bath give added privacy for guests. The 3rd bedroom is being used as a walk-in dressing closet, but can easily be converted back to a full size bedroom. The choice is yours. The finished lower-level has plenty of open storage and an additional living space that can be used for an office, craft room or guest room. Location + Location + Location ! Your Journey Home Begins Here...
Location
State MD
County Harford
Zoning R3
Rooms
Basement Garage Access, Heated, Improved
Main Level Bedrooms 3
Interior
Interior Features Carpet, Dining Area, Kitchen - Eat-In, Kitchen - Table Space, Ceiling Fan(s), Combination Dining/Living
Hot Water Electric
Heating Heat Pump(s)
Cooling Central A/C
Flooring Carpet, Vinyl
Equipment Dishwasher, Disposal, Dryer, Exhaust Fan, Icemaker, Refrigerator, Stove, Washer
Furnishings No
Appliance Dishwasher, Disposal, Dryer, Exhaust Fan, Icemaker, Refrigerator, Stove, Washer
Heat Source Electric
Laundry Basement
Exterior
Exterior Feature Patio(s)
Parking Features Garage - Front Entry, Garage Door Opener
Garage Spaces 1.0
Fence Partially
Water Access N
Accessibility None
Porch Patio(s)
Attached Garage 1
Total Parking Spaces 1
Garage Y
Building
Story 3
Foundation Concrete Perimeter
Sewer Public Sewer
Water Public
Architectural Style Colonial
Level or Stories 3
Additional Building Above Grade, Below Grade
Structure Type 2 Story Ceilings
New Construction N
Schools
School District Harford County Public Schools
Others
Senior Community No
Tax ID 1303219194
Ownership Fee Simple
SqFt Source Assessor
Special Listing Condition Standard
Read Less

Bought with Cara Slagle • Coldwell Banker Realty
GET MORE INFORMATION




