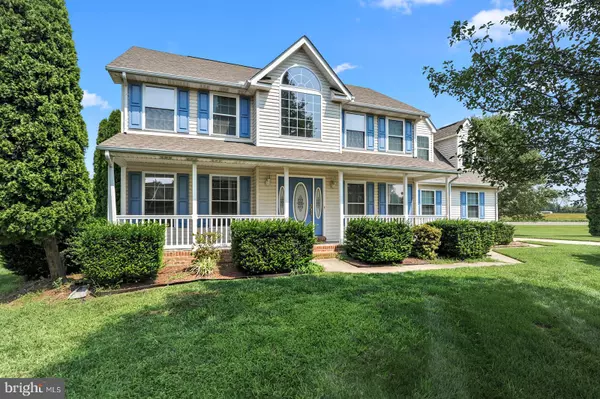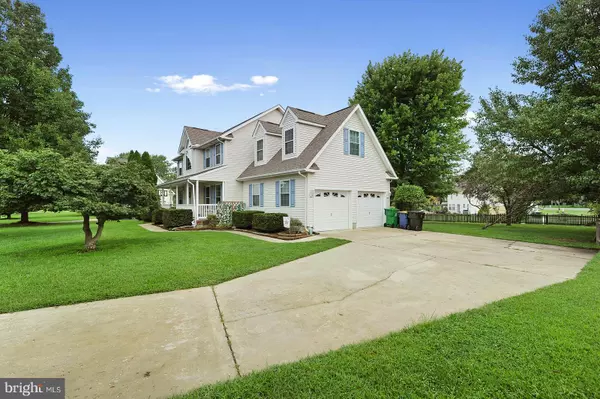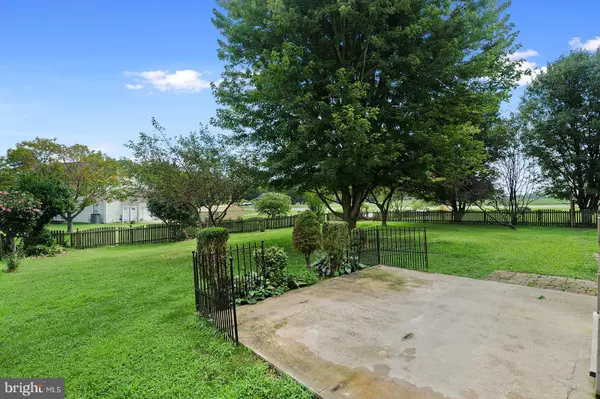For more information regarding the value of a property, please contact us for a free consultation.
195 APPLE BLOSSOM DR Camden Wyoming, DE 19934
Want to know what your home might be worth? Contact us for a FREE valuation!

Our team is ready to help you sell your home for the highest possible price ASAP
Key Details
Sold Price $370,000
Property Type Single Family Home
Sub Type Detached
Listing Status Sold
Purchase Type For Sale
Square Footage 2,175 sqft
Price per Sqft $170
Subdivision The Orchards
MLS Listing ID DEKT2002444
Sold Date 01/07/22
Style Contemporary
Bedrooms 4
Full Baths 2
HOA Y/N N
Abv Grd Liv Area 2,175
Originating Board BRIGHT
Year Built 1998
Annual Tax Amount $1,348
Tax Year 2021
Lot Size 0.410 Acres
Acres 0.41
Lot Dimensions 84.85 x 149.10
Property Description
Welcome to 195 Apple Blossom Dr for the HOLIDAYS in CR School District! This WELL maintained 4 bedroom 2.5 bath home is ready for new memories, new family, new traditions! Featuring a .41 acre yard with patio, a true two side turned car garage, front porch and driveway long enough for 4+ cars. As you enter into the beautiful home you will see a vaulted entrance way with hardwood flooring. You'll find a formal dining room, Family room with gas fireplace, full eat in kitchen with corian countertops, this first flow boasting plenty of natural sunlight with the oversized windows and glass slider leading to the back yard patio! Space, space, space! The upstairs bedrooms offer generous sized rooms and large size closets for great storage! The main bedroom features a private en suite bathroom! Finally, the full unfinished basement has endless opportunities; i.e. fun zone, workout area, study space, office space , just endless. This one is sure to please so do not delay, schedule today! Previous Buyers cold feet could warm your heart as this gem could be yours NOW!! Photos show with furniture, however the home is currently vacant and ready for YOU! QUICK CLOSING for the holidays!!
Location
State DE
County Kent
Area Caesar Rodney (30803)
Zoning AC
Rooms
Other Rooms Living Room, Dining Room, Kitchen, Family Room, Laundry
Basement Full
Interior
Interior Features Breakfast Area, Carpet, Ceiling Fan(s), Dining Area, Family Room Off Kitchen, Kitchen - Eat-In, Pantry, Walk-in Closet(s), Window Treatments, Wood Floors
Hot Water Electric
Heating Forced Air
Cooling Ceiling Fan(s), Central A/C
Flooring Wood, Fully Carpeted, Tile/Brick
Fireplaces Number 1
Fireplaces Type Gas/Propane
Equipment Built-In Microwave, Dishwasher, Refrigerator, Washer, Dryer
Furnishings No
Fireplace Y
Appliance Built-In Microwave, Dishwasher, Refrigerator, Washer, Dryer
Heat Source Natural Gas
Laundry Basement
Exterior
Exterior Feature Patio(s), Porch(es)
Parking Features Built In, Garage - Side Entry, Garage Door Opener, Inside Access, Oversized
Garage Spaces 4.0
Fence Rear, Wood
Utilities Available Cable TV
Water Access N
Roof Type Pitched,Shingle
Accessibility None
Porch Patio(s), Porch(es)
Attached Garage 4
Total Parking Spaces 4
Garage Y
Building
Lot Description Cleared, Front Yard, Landscaping, Level, Open, Rear Yard
Story 2
Foundation Concrete Perimeter
Sewer Public Sewer
Water Public
Architectural Style Contemporary
Level or Stories 2
Additional Building Above Grade, Below Grade
New Construction N
Schools
School District Caesar Rodney
Others
Pets Allowed Y
Senior Community No
Tax ID NM-00-10401-01-1100-000
Ownership Fee Simple
SqFt Source Estimated
Acceptable Financing Conventional, VA, FHA 203(b)
Listing Terms Conventional, VA, FHA 203(b)
Financing Conventional,VA,FHA 203(b)
Special Listing Condition Standard
Pets Allowed No Pet Restrictions
Read Less

Bought with Stephanie C Caputo • Compass
GET MORE INFORMATION




