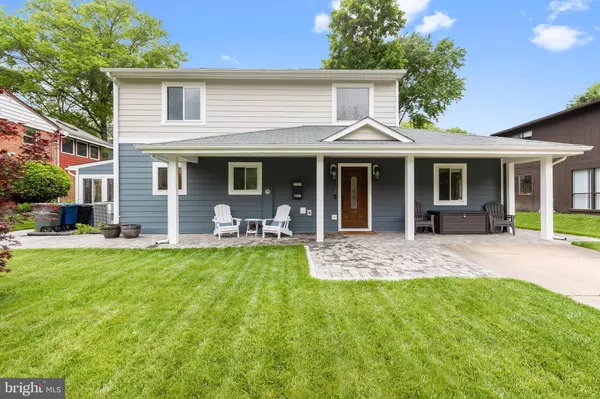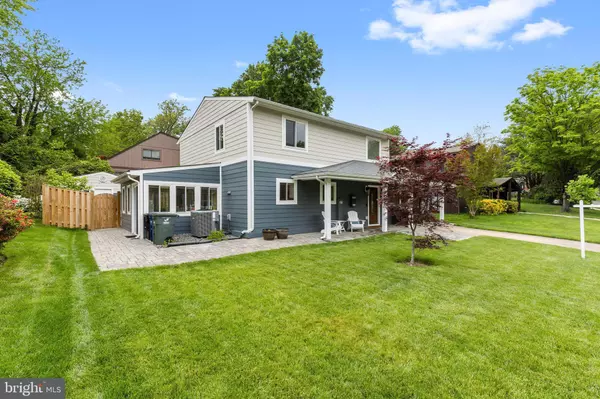For more information regarding the value of a property, please contact us for a free consultation.
1108 N ROCHESTER ST Arlington, VA 22205
Want to know what your home might be worth? Contact us for a FREE valuation!

Our team is ready to help you sell your home for the highest possible price ASAP
Key Details
Sold Price $1,195,000
Property Type Single Family Home
Sub Type Detached
Listing Status Sold
Purchase Type For Sale
Square Footage 2,175 sqft
Price per Sqft $549
Subdivision Madison Manor
MLS Listing ID VAAR2016728
Sold Date 06/06/22
Style Contemporary
Bedrooms 3
Full Baths 2
Half Baths 1
HOA Y/N N
Abv Grd Liv Area 2,175
Originating Board BRIGHT
Year Built 1973
Annual Tax Amount $8,518
Tax Year 2021
Lot Size 6,000 Sqft
Acres 0.14
Property Description
**MOVE-IN READY**Over $240K in renovations and updates! This expanded contemporary 3BR/2.5BA home in sought-after Madison Manor has 2,175 finished sqft with an open floorplan, 5-inch engineered hardwood flooring, recessed lighting, and other modern touches throughout. The two-level foyer greets you with a large second-level window bathing the entrance with natural light. The main level features an open concept kitchen and dining space that flows into the living room with a gorgeous bay window for views of the backyard and surrounding trees. Off the kitchen/dining is a wonderfully bright sunroom with numerous windows and access points to the outside, perfect for a reading room, kids playroom, mud room, etc. The living room offers direct access to the office area, complete with an Elfa wall desk and bookshelves. The office and foyer flow to the bonus room, with its own built in mini split for heating and cooling. Perfect as an additional family room, gym, or even a 4th bedroom! The semi-finished laundry room, which features modern LG appliances and additional storage, is accessible from the kitchen, and the powder room is conveniently tucked away in the hallway. The upper-level features 3 large bedrooms, including owner suite with an oversized walk-in dual shower, ample storage with Elfa closets, and a guest bath. The upgrades dont stop there, as the outside features extensive exterior hardscaping such as the wraparound paver patio with extensive built-in drainage and access to the backyard on both sides of the house. Feel free to relax on the front porch under the extra wide portico with recessed, dimmable lighting to match the mood, and entertain friends and family in the back which includes another patio area, enclosed 6ft privacy fence, and flat yard space. Gardeners will appreciate the large shed and sidewalk for wheelbarrow access.
The house sits on a quiet street but is walkable to numerous parks, shopping, restaurants, and major commuter and transit points, including EFC Metro, W&OD trail, Madison Manor Park, Benjamin Banneker Park, Eden Center, The Little City, and so much more! Excellent schools include Cardinal Elementary in the Yorktown School District and Arlington Traditional Elementary 10 minutes walk away.
EXTENSIVELY RENOVATED & UPGRADED: Within the last 2yrs - New Roof/ HardiePlank Siding/HVAC system/Portico/Porch Extension/Drainage System/Fence. Within the last 7yrs: Wraparound Paver Patio/5-inch Engineered Hardwood Floors/Freshly Painted/Updated Kitchen (beautiful tile backsplash, white quartz countertops, crisp white cabinetry, oversize island with additional cabinetry storage, kitchen tile and appliances)/Modern Vanities and Bathroom Fixtures (cabinets, faucets, toilets, sinks, tile)/ Customer-assembled Elfa Closets/Recessed Lighting/Sunroom Sliding Doors, Simonton 50/50 Double Hung Windows/Exhaust Ventilation Fans and SO MUCH MORE.
LOCATION, LOCATION, LOCATION: Prime Arlington location with easy access to THE W&OD bike trail (45 paved miles) and Four-Mile Run Trail. Minutes to major commuter routes, including Rt. 50, Rt. 7, I-66, Wilson Blvd., Washington Blvd, and Langston Blvd making travel into and away from D.C. easy. 19 miles to Dulles Airport, 10 miles to Reagan Airport, 6 miles to Tysons Corner & Amazon HQ2. Loop. Less than a mile to the East Falls Church Metro. Blocks from Madison Manor park (sports fields, tennis courts, basketball court, large playground, walking trails and dog park.) and close to Eden Center, Westover Market and The Little City.
Location
State VA
County Arlington
Zoning R-6
Rooms
Other Rooms Living Room, Dining Room, Bedroom 3, Kitchen, Bedroom 1, Sun/Florida Room, Bathroom 2
Main Level Bedrooms 3
Interior
Interior Features Ceiling Fan(s), Dining Area, Kitchen - Island, Kitchen - Gourmet, Kitchen - Eat-In, Floor Plan - Open, Recessed Lighting, Upgraded Countertops, Wood Floors, Window Treatments
Hot Water Electric
Heating Heat Pump(s)
Cooling Central A/C
Flooring Engineered Wood, Ceramic Tile
Equipment Microwave, Washer, Refrigerator, Icemaker, Dishwasher, Disposal, Oven/Range - Electric, Range Hood, Dryer - Front Loading, Stainless Steel Appliances
Fireplace N
Appliance Microwave, Washer, Refrigerator, Icemaker, Dishwasher, Disposal, Oven/Range - Electric, Range Hood, Dryer - Front Loading, Stainless Steel Appliances
Heat Source Electric
Laundry Main Floor
Exterior
Exterior Feature Patio(s), Wrap Around
Water Access N
Roof Type Asphalt
Accessibility Other
Porch Patio(s), Wrap Around
Garage N
Building
Story 2
Foundation Slab
Sewer Public Sewer
Water Public
Architectural Style Contemporary
Level or Stories 2
Additional Building Above Grade, Below Grade
New Construction N
Schools
Elementary Schools Mckinley
Middle Schools Swanson
High Schools Yorktown
School District Arlington County Public Schools
Others
Senior Community No
Tax ID 11-041-076
Ownership Fee Simple
SqFt Source Assessor
Acceptable Financing Cash, Other, FHA
Listing Terms Cash, Other, FHA
Financing Cash,Other,FHA
Special Listing Condition Standard
Read Less

Bought with David A Lloyd Jr. • Weichert, REALTORS
GET MORE INFORMATION




