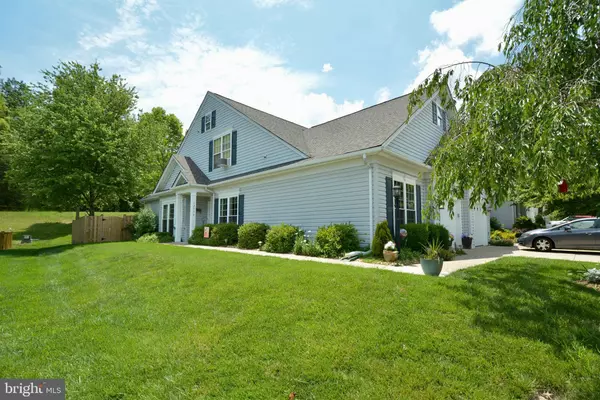For more information regarding the value of a property, please contact us for a free consultation.
12336 MACRINA CT Woodbridge, VA 22192
Want to know what your home might be worth? Contact us for a FREE valuation!

Our team is ready to help you sell your home for the highest possible price ASAP
Key Details
Sold Price $505,000
Property Type Townhouse
Sub Type End of Row/Townhouse
Listing Status Sold
Purchase Type For Sale
Square Footage 1,976 sqft
Price per Sqft $255
Subdivision River Ridge
MLS Listing ID VAPW524528
Sold Date 07/12/21
Style Villa
Bedrooms 3
Full Baths 3
HOA Fees $195/mo
HOA Y/N Y
Abv Grd Liv Area 1,976
Originating Board BRIGHT
Year Built 2001
Annual Tax Amount $5,068
Tax Year 2021
Lot Size 4,021 Sqft
Acres 0.09
Property Description
River Ridge in 55+ community with 20 % of residents can be under 55 year of age without young kids under 18. This is one of the opportunity to own this very well kept home with tons of upgrades and renovation. Seller has spent close to $100,000 to renovated the kitchen, primary bath room, double panels windows, transom sliding glass door , newer roof, and newer HVAC, and newer stainless steel appliances. Kitchen with soft closed 42" cabinets, granite countertops, ceramic floors, stainless steel appliances. Primary bath has 2 separate vanities, ceramic floors, and beautiful tiles from the ceiling down to the floor, top it off with a large size built-in cabinet. Beautiful vinyl plank flooring in second bed room. Light filled family room with gas fire place. Carpet was installed in 2019 in the primary bedroom and on the upper level. Beautiful wooded view from the backyard, with low maintenance stamp concrete, to name a few. You don't want to miss this opportunity to own this beautiful home.
Location
State VA
County Prince William
Zoning RPC
Rooms
Other Rooms Dining Room, Primary Bedroom, Bedroom 2, Kitchen, Family Room, Loft, Storage Room, Utility Room, Bathroom 2, Bathroom 3, Attic, Primary Bathroom
Main Level Bedrooms 2
Interior
Hot Water Natural Gas
Cooling Central A/C, Ceiling Fan(s)
Flooring Ceramic Tile, Carpet, Vinyl
Fireplaces Number 1
Equipment Built-In Microwave, Dishwasher, Disposal, Dryer - Electric, Exhaust Fan, Oven - Self Cleaning, Refrigerator, Stainless Steel Appliances, Washer, Water Heater
Window Features Double Pane,Transom
Appliance Built-In Microwave, Dishwasher, Disposal, Dryer - Electric, Exhaust Fan, Oven - Self Cleaning, Refrigerator, Stainless Steel Appliances, Washer, Water Heater
Heat Source Natural Gas
Exterior
Exterior Feature Patio(s), Roof
Parking Features Garage Door Opener
Garage Spaces 2.0
Utilities Available Phone Available, Natural Gas Available, Electric Available, Under Ground, Water Available, Cable TV
Amenities Available Community Center, Jog/Walk Path, Swimming Pool, Exercise Room, Fitness Center, Meeting Room, Pool - Outdoor, Tennis Courts
Water Access N
Roof Type Architectural Shingle
Accessibility 2+ Access Exits, Level Entry - Main
Porch Patio(s), Roof
Attached Garage 1
Total Parking Spaces 2
Garage Y
Building
Story 2
Sewer Public Sewer, Public Septic
Water Public
Architectural Style Villa
Level or Stories 2
Additional Building Above Grade, Below Grade
New Construction N
Schools
School District Prince William County Public Schools
Others
HOA Fee Include Lawn Care Front,Pool(s),Recreation Facility,Snow Removal,Trash,Lawn Maintenance,Road Maintenance
Senior Community Yes
Age Restriction 55
Tax ID 8393-45-0237
Ownership Fee Simple
SqFt Source Assessor
Special Listing Condition Standard
Read Less

Bought with Debbie J Dogrul • Long & Foster Real Estate, Inc.
GET MORE INFORMATION




