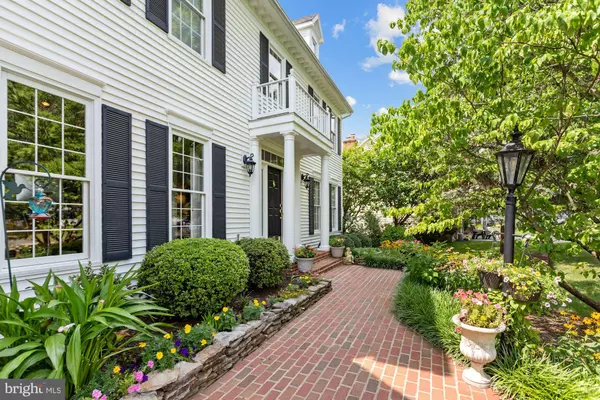For more information regarding the value of a property, please contact us for a free consultation.
43538 GOLDEN MEADOW CIR Ashburn, VA 20147
Want to know what your home might be worth? Contact us for a FREE valuation!

Our team is ready to help you sell your home for the highest possible price ASAP
Key Details
Sold Price $1,100,000
Property Type Single Family Home
Sub Type Detached
Listing Status Sold
Purchase Type For Sale
Square Footage 4,496 sqft
Price per Sqft $244
Subdivision Ashburn Farm
MLS Listing ID VALO2032820
Sold Date 08/23/22
Style Colonial
Bedrooms 5
Full Baths 3
Half Baths 1
HOA Fees $90/mo
HOA Y/N Y
Abv Grd Liv Area 3,260
Originating Board BRIGHT
Year Built 1989
Annual Tax Amount $7,361
Tax Year 2022
Lot Size 10,890 Sqft
Acres 0.25
Property Description
Step into luxury and privacy! This is one of the most private lots in all of Ashburn Farm, with acres of trees and wildlife surrounding you. You'll love the sense of being suspended amongst the trees from your kitchen nook or composite deck. This stunning home is on a beautiful street in the heart of Ashburn Farm. And if you're looking for peace of mind, this home features a Certainteed Grand Manor roof with a lifetime, limited transferable warranty. The fully remodeled kitchen is a real stunner, with GE Monogram appliances and plenty of space to cook up a storm. This all brick, center hall colonial has been recently updated with all new bathrooms and boasts a massive, finished walk out basement with a kitchenette, rec room and legal bedroom with its own sitting room. One feature that your clients who work from home will absolutely love is the second full office on the first level. Another great upgrade is the Carrier Hybrid HVAC that allows for seamless use of either natural gas or electric for those eco-conscious buyers. This one is not to be missed! Highly sought after Stone Bridge High School pyramid. The low monthly HOA fee includes outstanding Ashburn Farm Community amenities - 3 pools, 12 tennis courts, 19 tot lots, 8 basketball courts, 20+ miles of trails, 5 ponds, and so much more! Convenient access to Route 7, Route 28, Dulles Greenway, Dulles Toll Rd, Dulles International Airport, and nearby (future) Silver Line Metro!
Location
State VA
County Loudoun
Zoning RESIDENTIAL
Rooms
Other Rooms Living Room, Dining Room, Primary Bedroom, Sitting Room, Bedroom 2, Bedroom 3, Bedroom 4, Bedroom 5, Kitchen, Game Room, Family Room, Den, Breakfast Room, Study, Sun/Florida Room, In-Law/auPair/Suite, Laundry, Other, Storage Room
Basement Outside Entrance, Full, Fully Finished, Walkout Level
Interior
Interior Features Breakfast Area, Family Room Off Kitchen, Kitchen - Table Space, Dining Area, Window Treatments, Primary Bath(s), Floor Plan - Traditional
Hot Water Natural Gas
Heating Forced Air
Cooling Ceiling Fan(s), Central A/C
Flooring Hardwood
Fireplaces Number 1
Equipment Cooktop, Dishwasher, Disposal, Dryer, Exhaust Fan, Icemaker, Microwave, Oven/Range - Gas, Oven - Wall, Range Hood, Refrigerator, Washer
Fireplace Y
Appliance Cooktop, Dishwasher, Disposal, Dryer, Exhaust Fan, Icemaker, Microwave, Oven/Range - Gas, Oven - Wall, Range Hood, Refrigerator, Washer
Heat Source Natural Gas
Exterior
Exterior Feature Deck(s), Patio(s)
Parking Features Garage Door Opener, Garage - Front Entry
Garage Spaces 2.0
Amenities Available Bike Trail, Jog/Walk Path, Tennis Courts, Tot Lots/Playground, Other, Pool - Outdoor
Water Access N
View Trees/Woods
Roof Type Architectural Shingle
Accessibility None
Porch Deck(s), Patio(s)
Attached Garage 2
Total Parking Spaces 2
Garage Y
Building
Lot Description Backs to Trees, Premium, PUD, Trees/Wooded
Story 3
Foundation Slab
Sewer Public Sewer
Water Public
Architectural Style Colonial
Level or Stories 3
Additional Building Above Grade, Below Grade
Structure Type Cathedral Ceilings,9'+ Ceilings
New Construction N
Schools
High Schools Stone Bridge
School District Loudoun County Public Schools
Others
HOA Fee Include Common Area Maintenance,Snow Removal,Trash
Senior Community No
Tax ID 118402924000
Ownership Fee Simple
SqFt Source Estimated
Special Listing Condition Standard
Read Less

Bought with Scotti S Sellers • Compass
GET MORE INFORMATION




