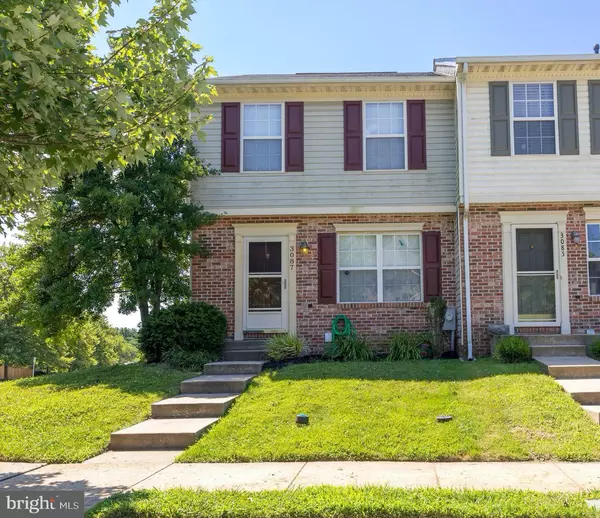For more information regarding the value of a property, please contact us for a free consultation.
3087 BENEFIT CT Abingdon, MD 21009
Want to know what your home might be worth? Contact us for a FREE valuation!

Our team is ready to help you sell your home for the highest possible price ASAP
Key Details
Sold Price $275,000
Property Type Townhouse
Sub Type End of Row/Townhouse
Listing Status Sold
Purchase Type For Sale
Square Footage 1,633 sqft
Price per Sqft $168
Subdivision St Clair
MLS Listing ID MDHR2014094
Sold Date 08/12/22
Style Colonial
Bedrooms 3
Full Baths 2
HOA Fees $62/mo
HOA Y/N Y
Abv Grd Liv Area 1,188
Originating Board BRIGHT
Year Built 1997
Annual Tax Amount $2,347
Tax Year 2022
Lot Size 2,200 Sqft
Acres 0.05
Property Description
WELCOME TO 3087 BENEFIT CT- Located in the desirable Abingdon community of St Clair*This brick front end of group townhome features 3 bedrooms, 2 full bathrooms & 3 finished levels of living space*The main level boasts an open concept floor plan to include an updated kitchen with SS appliances, pantry, granite counters & sliders leading to a spacious rear deck with a covered awning*The upper level includes a large primary bedroom, 2 additional bedrooms & large full bathroom with a double vanity, soaking tub & separate shower*The fully finished lower level has a spacious recreation room, full bathroom, storage room & walk out to the fenced in backyard with patio*UPDATED KITCHEN, APPLIANCES, WATER HEATER & BRAND NEW HVAC INSIDE & OUT*This home is priced right and ready for immediate occupancy
***CANCELLED**** OPEN HOUSE is Sunday, July 17th 1pm-3pm**** CANCELLED
Location
State MD
County Harford
Zoning R3
Rooms
Other Rooms Living Room, Primary Bedroom, Bedroom 2, Bedroom 3, Kitchen, Family Room, Utility Room, Bathroom 1, Bathroom 2
Basement Connecting Stairway, Fully Finished, Heated, Improved, Interior Access, Daylight, Full, Full, Outside Entrance, Rear Entrance, Shelving, Sump Pump, Walkout Level, Windows
Interior
Interior Features Kitchen - Table Space, Kitchen - Eat-In, Wood Floors, Recessed Lighting, Attic, Carpet, Ceiling Fan(s), Combination Kitchen/Dining, Crown Moldings, Dining Area, Floor Plan - Open, Kitchen - Country, Pantry, Bathroom - Soaking Tub, Bathroom - Tub Shower
Hot Water Electric
Heating Forced Air
Cooling Central A/C, Ceiling Fan(s)
Flooring Carpet, Hardwood
Equipment Washer/Dryer Hookups Only, Dishwasher, Disposal, Dryer, Icemaker, Oven/Range - Gas, Refrigerator, Stove, Washer, Water Heater, Built-In Microwave, Stainless Steel Appliances, Water Dispenser
Furnishings No
Fireplace N
Window Features Screens
Appliance Washer/Dryer Hookups Only, Dishwasher, Disposal, Dryer, Icemaker, Oven/Range - Gas, Refrigerator, Stove, Washer, Water Heater, Built-In Microwave, Stainless Steel Appliances, Water Dispenser
Heat Source Natural Gas
Laundry Has Laundry, Washer In Unit, Dryer In Unit
Exterior
Exterior Feature Deck(s), Patio(s)
Parking On Site 2
Fence Rear
Utilities Available Cable TV Available, Phone Available
Water Access N
View Garden/Lawn, Trees/Woods
Roof Type Shingle
Accessibility None
Porch Deck(s), Patio(s)
Garage N
Building
Lot Description Corner, Backs to Trees, Cul-de-sac, Front Yard, Landscaping, Rear Yard, SideYard(s)
Story 3
Foundation Permanent
Sewer Public Sewer
Water Public
Architectural Style Colonial
Level or Stories 3
Additional Building Above Grade, Below Grade
Structure Type Dry Wall
New Construction N
Schools
Elementary Schools William S James
Middle Schools Edgewood
High Schools Edgewood
School District Harford County Public Schools
Others
Pets Allowed Y
HOA Fee Include Common Area Maintenance,Snow Removal,Trash
Senior Community No
Tax ID 1301293923
Ownership Fee Simple
SqFt Source Assessor
Acceptable Financing Cash, Conventional, FHA, VA
Horse Property N
Listing Terms Cash, Conventional, FHA, VA
Financing Cash,Conventional,FHA,VA
Special Listing Condition Standard
Pets Allowed No Pet Restrictions
Read Less

Bought with Norma Lovato Regan • Samson Properties
GET MORE INFORMATION




