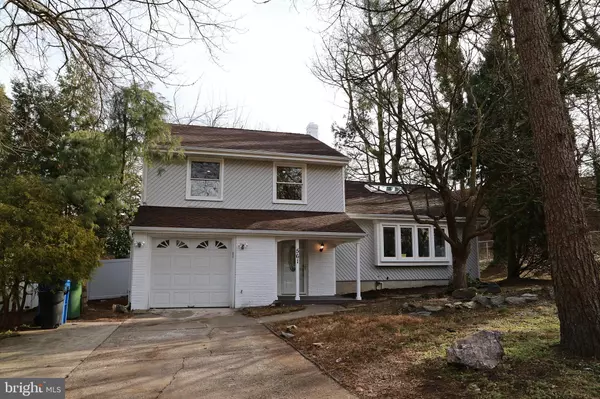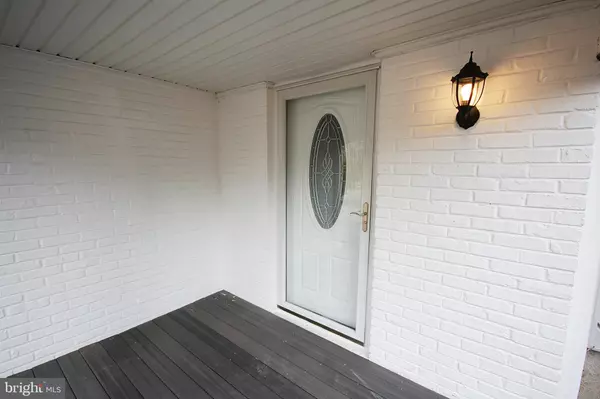For more information regarding the value of a property, please contact us for a free consultation.
561 COVERED BRIDGE RD Cherry Hill, NJ 08034
Want to know what your home might be worth? Contact us for a FREE valuation!

Our team is ready to help you sell your home for the highest possible price ASAP
Key Details
Sold Price $320,000
Property Type Single Family Home
Sub Type Detached
Listing Status Sold
Purchase Type For Sale
Square Footage 1,679 sqft
Price per Sqft $190
Subdivision Barclay
MLS Listing ID NJCD414084
Sold Date 07/23/21
Style Colonial,Traditional
Bedrooms 3
Full Baths 2
Half Baths 1
HOA Y/N N
Abv Grd Liv Area 1,679
Originating Board BRIGHT
Year Built 1960
Annual Tax Amount $8,534
Tax Year 2020
Lot Size 0.427 Acres
Acres 0.43
Lot Dimensions 143.00 x 130.00
Property Description
Barclay Beauty! Welcome Home To This Wonderfully Rehabbed (2020), 2-Story Home In The Sought After Barclay Farms Neighborhood Of Cherry Hill. Nothing Left Undone. This 3 Bedroom, 2.5 Bath Home Is Lovely Inside And Out. A Newer Trex Front Porch Meets You Upon Entry And Hardwood Floors Greet You As You Enter The Foyer. Step Up To The Expansive Living Room With Great Light, Huge Bow Window, Skylight And Tall Ceilings. Connected Is The Dining Room With Custom High Ceiling, Amazing Light Fixture And Access To The New Kitchen With Custom Back Splash, Stainless Steel Appliances, Granite Countertops And Stunning White Cabinetry. The Kitchen Features French Doors To The Maintenance Free, Trex Deck And Beautiful Backyard Featuring A Fully Fenced Yard And Privacy Wall. Back Inside, The Hardwood Floors Continue Into The Family Room With Featured Brick Wall And Fireplace. The Half Bath Is Updated As Well, Offering Beautiful Tile Flooring, Custom Vanity And Newer Fixtures. Head Upstairs To Find 3, Spacious Bedrooms, Including A Primary Suite With Its Own En-Suite Bathroom. Both Upstairs Full Baths Are Remodeled Completely From Top To Bottom With All Newer Tile, Shower (Tub/Shower Combo In Hall Bath), Fixtures, Flooring And Lighting. The Home Offers Even MORE Square Footage In The Finished Basement WITH Bonus Room. There Is Recessed Lighting Throughout, Plenty Of Storage, And Great Space For Entertaining In This Beautiful Home. 6 Panel Doors Throughout, New Windows, and Sits On .43 Acres With An Attached, 1 Car Garage. Convenient To All Major Roadways, Places Of Worship And Award Winning, Cherry Hill Schools.
Location
State NJ
County Camden
Area Cherry Hill Twp (20409)
Zoning RES
Rooms
Other Rooms Living Room, Dining Room, Primary Bedroom, Bedroom 2, Bedroom 3, Kitchen, Family Room, Basement, Bathroom 2, Primary Bathroom
Basement Fully Finished
Interior
Interior Features Attic/House Fan, Dining Area, Family Room Off Kitchen, Floor Plan - Traditional, Formal/Separate Dining Room, Kitchen - Eat-In, Primary Bath(s), Skylight(s), Stall Shower, Tub Shower, Upgraded Countertops, Built-Ins
Hot Water Natural Gas
Heating Forced Air
Cooling Central A/C
Flooring Hardwood, Ceramic Tile
Fireplaces Number 1
Fireplaces Type Wood
Equipment Microwave, Dishwasher, Oven/Range - Gas, Refrigerator
Fireplace Y
Window Features Bay/Bow,Replacement,Insulated
Appliance Microwave, Dishwasher, Oven/Range - Gas, Refrigerator
Heat Source Natural Gas
Exterior
Parking Features Garage - Front Entry
Garage Spaces 1.0
Fence Fully
Water Access N
Roof Type Shingle
Accessibility None
Attached Garage 1
Total Parking Spaces 1
Garage Y
Building
Story 2.5
Sewer No Septic System
Water Public
Architectural Style Colonial, Traditional
Level or Stories 2.5
Additional Building Above Grade, Below Grade
Structure Type 9'+ Ceilings,Dry Wall,High
New Construction N
Schools
Elementary Schools A. Russell Knight E.S.
High Schools Cherry Hill High - East
School District Cherry Hill Township Public Schools
Others
Senior Community No
Tax ID 09-00404 07-00043
Ownership Fee Simple
SqFt Source Assessor
Acceptable Financing Cash, Conventional, FHA, VA
Listing Terms Cash, Conventional, FHA, VA
Financing Cash,Conventional,FHA,VA
Special Listing Condition Standard
Read Less

Bought with John M Albright • Prime Realty Partners
GET MORE INFORMATION




