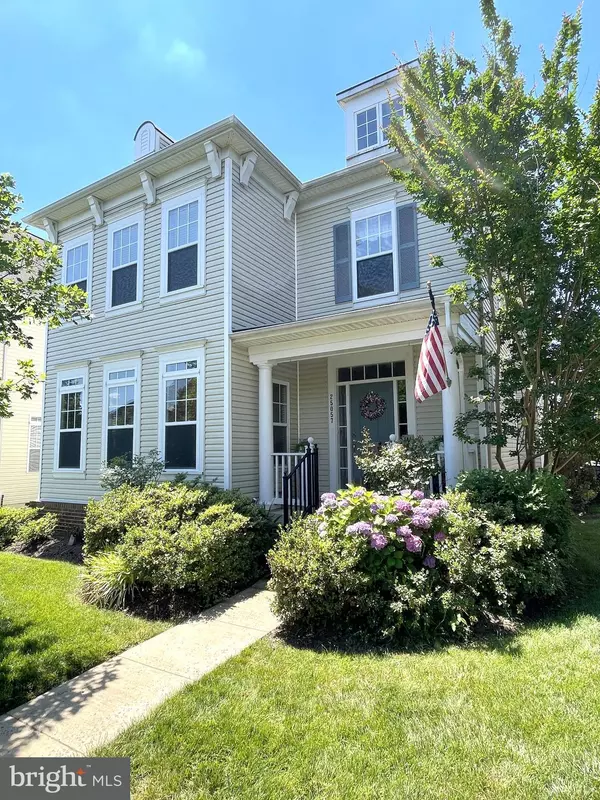For more information regarding the value of a property, please contact us for a free consultation.
25057 OWL CREEK DR Aldie, VA 20105
Want to know what your home might be worth? Contact us for a FREE valuation!

Our team is ready to help you sell your home for the highest possible price ASAP
Key Details
Sold Price $710,000
Property Type Single Family Home
Sub Type Detached
Listing Status Sold
Purchase Type For Sale
Square Footage 3,239 sqft
Price per Sqft $219
Subdivision Stone Ridge South
MLS Listing ID VALO436508
Sold Date 08/18/21
Style Traditional
Bedrooms 3
Full Baths 3
Half Baths 1
HOA Fees $152/mo
HOA Y/N Y
Abv Grd Liv Area 2,755
Originating Board BRIGHT
Year Built 2005
Annual Tax Amount $6,003
Tax Year 2021
Property Description
MOTIVATED SELLER! BRING YOUR OFFER. This Stunning Northeast Facing Home Located In The Heart Of A Well Maintained Family Neighborhood In Aldie Has Everything You Could Wish For. This Single-Family Home Has A Beautiful & Bright Open Floor Plan With 3 Bedrooms, 3 Baths, And A Spacious 2 Car Garage On The Southwest Side Of The House. Moving Inside The House, The First Thing You Notice Is The Pristine Hardwood Flooring And Custom Paint Throughout The Main Level, Creating A Warm, Inviting, Homey Feeling. As You Proceed Inward, The Gourmet Kitchen With Granite Countertops And Island With Bar Seating Which Opens To A Spacious Family Room With A Cozy Gas Fireplace Is Perfect For Entertaining Guests Indoors. If Youre Entertaining Outside, Step Down Onto The Custom Stone Patio With Professional Landscaping Located Right Outside The French Door In The Family Room. Tucked In The Corner Next To The Kitchen Is A Perfectly Sized Breakfast Area With A Plethora Of Natural Lighting, Space, And Pantry Storage. Moving Upstairs, The Hardwood Floors Continue In The Hall Area. The Spacious Master Bedroom At The End Of The Hall Has Tray Ceilings, A Separate Sitting Room, His-And-Her Walk-In Closets, As Well As A Southwest Facing, Screen Enclosed Balcony Perfect For Relaxing And Watching The Sunsets. The Master Bath Has A Glass Enclosed Shower, Jacuzzi, And His-And-Hers Double Vanity. The Two Other Upstairs Bedrooms Located Near The Stairs Both Have Walk-In Closets And Are Conjoined By A Full Bath. In The Basement There Is A Large Rec Room, Separate Additional Room That Is Being Used As A Bedroom , And Storage Room. There Is Also A Full Bath And Walkup To The Outside. Three Pools Community, Nearby Gym, Shopping & Restaurants Within Minutes. This Beautiful House Wont Last!
Location
State VA
County Loudoun
Zoning 05
Rooms
Other Rooms Living Room, Dining Room, Primary Bedroom, Bedroom 2, Bedroom 3, Kitchen, Game Room, Family Room, Foyer, Breakfast Room, Laundry, Other, Recreation Room, Bathroom 2, Bathroom 3, Primary Bathroom
Basement Connecting Stairway, Outside Entrance, Rear Entrance, Sump Pump, Fully Finished
Interior
Interior Features Breakfast Area, Kitchen - Gourmet, Kitchen - Island, Dining Area, Primary Bath(s), Chair Railings, Crown Moldings, Window Treatments, Upgraded Countertops, Wood Floors, Floor Plan - Open
Hot Water Natural Gas
Heating Forced Air
Cooling Ceiling Fan(s), Central A/C
Fireplaces Number 1
Fireplaces Type Fireplace - Glass Doors
Equipment Cooktop, Dishwasher, Disposal, Dryer, Exhaust Fan, Microwave, Oven - Double, Washer, Water Heater
Fireplace Y
Window Features Double Pane
Appliance Cooktop, Dishwasher, Disposal, Dryer, Exhaust Fan, Microwave, Oven - Double, Washer, Water Heater
Heat Source Natural Gas
Exterior
Exterior Feature Patio(s), Porch(es), Balcony, Enclosed
Parking Features Garage Door Opener, Garage - Rear Entry
Garage Spaces 4.0
Fence Rear
Utilities Available Under Ground
Amenities Available Baseball Field, Club House, Common Grounds, Community Center, Day Care, Exercise Room, Extra Storage, Jog/Walk Path, Library, Party Room, Picnic Area, Pool - Outdoor, Tennis Courts, Tot Lots/Playground
Water Access N
Roof Type Shingle
Accessibility None
Porch Patio(s), Porch(es), Balcony, Enclosed
Attached Garage 2
Total Parking Spaces 4
Garage Y
Building
Story 3
Sewer Public Septic, Public Sewer
Water Public
Architectural Style Traditional
Level or Stories 3
Additional Building Above Grade, Below Grade
Structure Type 9'+ Ceilings,Dry Wall
New Construction N
Schools
Elementary Schools Arcola
Middle Schools Mercer
High Schools John Champe
School District Loudoun County Public Schools
Others
Pets Allowed N
HOA Fee Include Lawn Care Front,Lawn Care Rear,Lawn Maintenance,Pool(s),Snow Removal,Trash
Senior Community No
Tax ID 205266337000
Ownership Other
Special Listing Condition Standard
Read Less

Bought with Venugopal Ravva • Maram Realty, LLC
GET MORE INFORMATION




