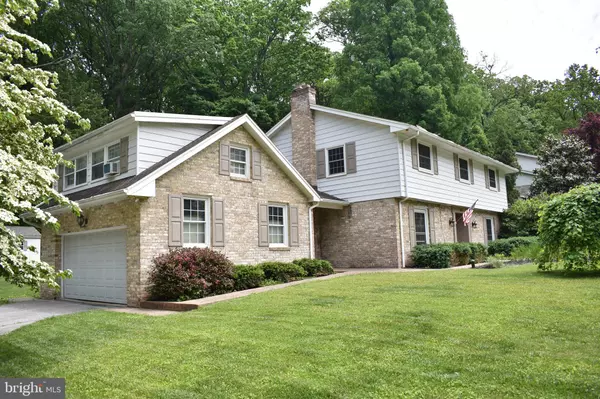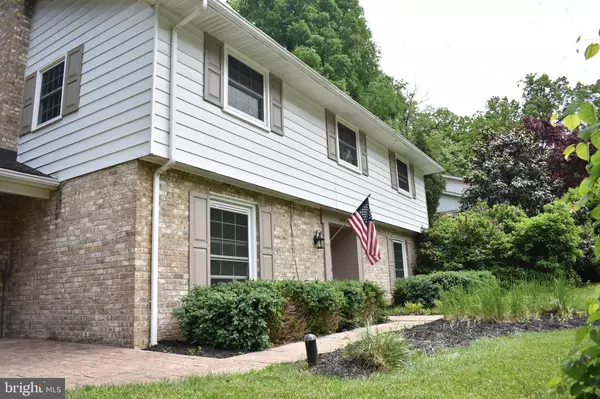For more information regarding the value of a property, please contact us for a free consultation.
1415 VIRGINIA AVE York, PA 17403
Want to know what your home might be worth? Contact us for a FREE valuation!

Our team is ready to help you sell your home for the highest possible price ASAP
Key Details
Sold Price $484,900
Property Type Single Family Home
Sub Type Detached
Listing Status Sold
Purchase Type For Sale
Square Footage 3,702 sqft
Price per Sqft $130
Subdivision Grantley Hills
MLS Listing ID PAYK2023366
Sold Date 08/12/22
Style Colonial
Bedrooms 5
Full Baths 3
Half Baths 2
HOA Y/N N
Abv Grd Liv Area 3,102
Originating Board BRIGHT
Year Built 1964
Annual Tax Amount $11,162
Tax Year 2021
Lot Size 0.652 Acres
Acres 0.65
Property Description
Rare find in York Suburban School District ! 5 Bedroom 5 Bath Colonial Style home with in-ground pool. Well built in the 1960's but underwent a major renovation in 2016. First floor boasts a family room, kitchen w/ breakfast room, great room, office, half bath, laundry, and a separate dining room ! The modernized kitchen opens up into a breakfast room with exposed beams and fireplace. Hard wood floors and fine tile are found throughout the home. Finished lower level with 3rd fireplace and half bath. Huge corner lot that backs up to the York Water Company's "Reservoir Hill". Pool area has a stream-like water feature, gazebo for entertaining, and cabana style changing area for guests. The large shed has electricity and can be used as a wood shop or extra storage. You will find the perfect blend of space and location in this fine Suburban property.
Location
State PA
County York
Area Spring Garden Twp (15248)
Zoning RS
Rooms
Other Rooms Living Room, Dining Room, Primary Bedroom, Bedroom 2, Bedroom 3, Bedroom 4, Kitchen, Family Room, Library, Foyer, Breakfast Room, Great Room, In-Law/auPair/Suite, Laundry, Storage Room, Bathroom 2, Bathroom 3, Primary Bathroom, Half Bath
Basement Partial, Partially Finished, Poured Concrete, Shelving, Sump Pump, Workshop
Interior
Interior Features Built-Ins, Ceiling Fan(s), Chair Railings, Combination Kitchen/Living, Combination Kitchen/Dining, Crown Moldings, Family Room Off Kitchen, Floor Plan - Traditional, Kitchen - Eat-In, Primary Bath(s), Pantry, Skylight(s), Stall Shower, Upgraded Countertops, Wainscotting, Walk-in Closet(s), Window Treatments, Wood Floors, Other
Hot Water Natural Gas
Heating Baseboard - Hot Water
Cooling Central A/C
Flooring Hardwood, Laminated, Tile/Brick
Fireplaces Number 3
Fireplaces Type Brick, Fireplace - Glass Doors, Gas/Propane, Mantel(s)
Equipment Cooktop, Dishwasher, Disposal, Energy Efficient Appliances, Microwave, Oven - Double, Oven - Self Cleaning, Oven - Wall, Stainless Steel Appliances
Fireplace Y
Window Features Insulated,Screens,Skylights
Appliance Cooktop, Dishwasher, Disposal, Energy Efficient Appliances, Microwave, Oven - Double, Oven - Self Cleaning, Oven - Wall, Stainless Steel Appliances
Heat Source Natural Gas
Laundry Main Floor
Exterior
Exterior Feature Patio(s), Breezeway
Parking Features Garage - Side Entry, Garage Door Opener
Garage Spaces 2.0
Fence Partially, Rear, Wood
Pool In Ground, Fenced, Heated
Utilities Available Electric Available
Water Access N
View Garden/Lawn, Trees/Woods
Roof Type Asphalt
Street Surface Paved
Accessibility Chairlift, Grab Bars Mod
Porch Patio(s), Breezeway
Road Frontage Boro/Township
Attached Garage 2
Total Parking Spaces 2
Garage Y
Building
Lot Description Backs to Trees, Cleared, Corner, Interior, Landscaping, Private
Story 2
Foundation Crawl Space
Sewer Public Sewer
Water Public
Architectural Style Colonial
Level or Stories 2
Additional Building Above Grade, Below Grade
Structure Type Beamed Ceilings,Vaulted Ceilings,Wood Ceilings,Dry Wall,Brick
New Construction N
Schools
High Schools York Suburban
School District York Suburban
Others
Senior Community No
Tax ID 48-000-26-0130-00-00000
Ownership Fee Simple
SqFt Source Assessor
Security Features Security System
Acceptable Financing Cash, Conventional, VA
Listing Terms Cash, Conventional, VA
Financing Cash,Conventional,VA
Special Listing Condition Standard
Read Less

Bought with Donna M Troupe • Berkshire Hathaway HomeServices Homesale Realty
GET MORE INFORMATION




