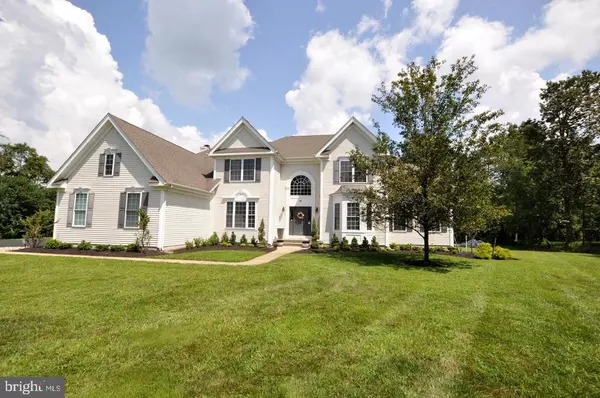For more information regarding the value of a property, please contact us for a free consultation.
10 OXFORD CIR Vincentown, NJ 08088
Want to know what your home might be worth? Contact us for a FREE valuation!

Our team is ready to help you sell your home for the highest possible price ASAP
Key Details
Sold Price $572,000
Property Type Single Family Home
Sub Type Detached
Listing Status Sold
Purchase Type For Sale
Square Footage 4,216 sqft
Price per Sqft $135
Subdivision Grande At Burrs Mill
MLS Listing ID NJBL385074
Sold Date 01/08/21
Style A-Frame,Colonial
Bedrooms 4
Full Baths 2
Half Baths 1
HOA Y/N N
Abv Grd Liv Area 4,216
Originating Board BRIGHT
Year Built 2000
Annual Tax Amount $12,118
Tax Year 2020
Lot Size 3.285 Acres
Acres 3.29
Lot Dimensions 0.00 x 0.00
Property Description
Welcome to the Grande at Burrs Mill. This meticulously maintained D. R. Horton Bennett Model includes 4-bedrooms, 2.5 bath home is situated in an exclusive neighborhood of luxury homes on private over-sized lots. This home is situated on a premium lot with privacy trees, professional landscaping, 3 car side entrance garage and rear yard backing to a wooded area. Upon entry, you will be greeted by a soaring 2-story foyer, beautiful hardwood flooring, custom wrought iron baluster staircase with fresh smart neutral paint and a turned staircase. To the left you will find the office/play room with custom moldings. On the right is the living room and formal dining room with French doors that lead to the huge over-sized bonus room. The spacious eat-in kitchen features stainless steel appliances, wood cabinetry, granite counters, pantry closet, a peninsula with seating and multiple windows offering an abundance of natural light and views of nature. The kitchen is open to the family room with vaulted ceiling and a fireplace flanked by tall windows. Off of the kitchen you will find the laundry room with a door to the over-sized 3-car garage with storage. The conveniently located rear staircase leads you to the second level, which features the master bedroom suite with tray ceiling, large walk-in closet, linen closet, and a beautiful en-suite bathroom with Whirlpool bathtub and dual vanity. There are 3 additional bedrooms on this level and a full bath with dual vanity. The basement includes a exercise room, rough plumbing for a full bath, and plenty of additional space. The upgrade list is extensive, asphalt driveway, Newer HVAC high efficiency system, Newer appliances, upgraded baseboards, porcelain tile in the mud room, LED recessed lighting, LED dimming, commercial sprinkler system, security mobile systems remote features. This quiet location offers easy access to all major roads. Can settle quickly.
Location
State NJ
County Burlington
Area Southampton Twp (20333)
Zoning RES
Direction Southeast
Rooms
Other Rooms Living Room, Dining Room, Primary Bedroom, Bedroom 4, Kitchen, Basement, Other, Bathroom 2, Bathroom 3, Bonus Room
Basement Poured Concrete, Sump Pump, Unfinished
Interior
Hot Water Electric
Cooling Central A/C, Ceiling Fan(s), Zoned
Flooring Hardwood, Ceramic Tile, Carpet
Fireplaces Number 1
Fireplaces Type Free Standing
Fireplace Y
Heat Source Propane - Leased
Laundry Main Floor
Exterior
Parking Features Garage - Side Entry
Garage Spaces 9.0
Utilities Available Cable TV, Phone Connected, Propane
Water Access N
Roof Type Fiberglass
Accessibility None
Attached Garage 3
Total Parking Spaces 9
Garage Y
Building
Lot Description Backs to Trees, Front Yard, Landscaping, Level, Secluded, SideYard(s), Rear Yard, Cleared
Story 3
Sewer On Site Septic
Water Well
Architectural Style A-Frame, Colonial
Level or Stories 3
Additional Building Above Grade, Below Grade
Structure Type 9'+ Ceilings,Cathedral Ceilings,Vaulted Ceilings
New Construction N
Schools
Elementary Schools Southampton Township School No 1
Middle Schools Southampto
High Schools Seneca H.S.
School District Lenape Regional High
Others
Senior Community No
Tax ID 33-03501 05-00005
Ownership Fee Simple
SqFt Source Assessor
Security Features 24 hour security,Exterior Cameras,Fire Detection System,Carbon Monoxide Detector(s),Main Entrance Lock,Monitored,Motion Detectors,Security System,Smoke Detector
Special Listing Condition Standard
Read Less

Bought with Kimm J Rapp • Keller Williams Realty - Medford
GET MORE INFORMATION




