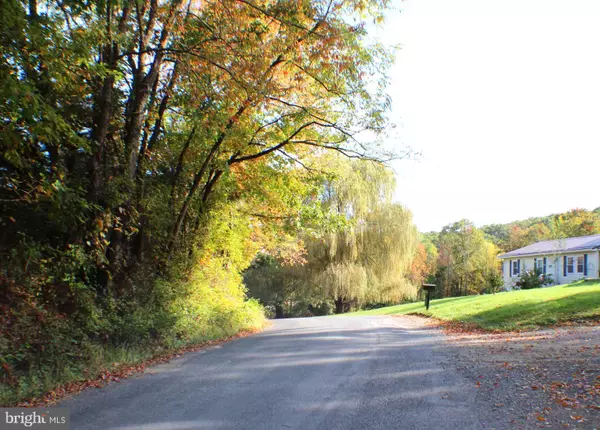For more information regarding the value of a property, please contact us for a free consultation.
3332 N MOUNTAIN RD Wardensville, WV 26851
Want to know what your home might be worth? Contact us for a FREE valuation!

Our team is ready to help you sell your home for the highest possible price ASAP
Key Details
Sold Price $227,400
Property Type Single Family Home
Sub Type Detached
Listing Status Sold
Purchase Type For Sale
Square Footage 1,708 sqft
Price per Sqft $133
Subdivision None Unrestricted
MLS Listing ID WVHD106404
Sold Date 04/30/21
Style Ranch/Rambler
Bedrooms 4
Full Baths 2
Half Baths 1
HOA Y/N N
Abv Grd Liv Area 1,708
Originating Board BRIGHT
Year Built 1975
Annual Tax Amount $443
Tax Year 2019
Lot Size 1.820 Acres
Acres 1.82
Property Description
Large Open Concept Kitchen, Dining & Living areas give this place a Spacious Feel. Over 1700 sq ft of living space. Roomy, Master Bedroom & Bath which is tucked away from the other 3 bedrooms. Perfect space for your King Bed. Double Doors from the Kitchen open up to the Back Deck. Get ready for some Fun in the sun with this Expansive Fully Fenced Back Yard! Great for a large playground, pets or entertaining. A mature willow tree sets out front creating the perfect picnic spot! This 4 Bedroom 2.5 Bath Home is Full of Character with a Modern Feel! Newly installed installation in the crawlspace. Situated on 1.8 acs, borders NATIONAL FOREST and easy access. No dirt/gravel roads, here. Just outside the Town of Wardensville; A quaint thriving Town filled with Art Galleries, Shops, Dining & an Abundance of Outdoor Recreation! 40 Minutes to Winchester and Less than 1.5 hour drive to Washington DC. Don't Miss Out On this cute place! Click The Camera Icon To Take A Virtual Tour. Give Us A Call Today For A Showing.
Location
State WV
County Hardy
Zoning 101
Rooms
Other Rooms Living Room, Dining Room, Primary Bedroom, Bedroom 2, Bedroom 3, Bedroom 4, Kitchen, Laundry, Bathroom 2, Primary Bathroom, Half Bath
Main Level Bedrooms 4
Interior
Interior Features Ceiling Fan(s), Combination Dining/Living, Dining Area, Entry Level Bedroom, Family Room Off Kitchen, Floor Plan - Open, Recessed Lighting, Stall Shower, Tub Shower, Attic, Bar, Combination Kitchen/Dining, Primary Bath(s)
Hot Water Electric
Heating Central
Cooling Central A/C
Flooring Vinyl, Laminated
Equipment Dryer, Microwave, Washer, Dishwasher
Furnishings No
Fireplace N
Appliance Dryer, Microwave, Washer, Dishwasher
Heat Source Electric
Laundry Has Laundry, Washer In Unit, Dryer In Unit, Main Floor
Exterior
Exterior Feature Patio(s)
Fence Wood, Wire, Privacy, Partially
Utilities Available Electric Available, Water Available
Water Access N
Roof Type Metal
Street Surface Black Top
Accessibility None
Porch Patio(s)
Road Frontage City/County
Garage N
Building
Lot Description Front Yard, Open, Rear Yard, Secluded, Backs - Parkland, Not In Development, Rural, Unrestricted
Story 1
Foundation Crawl Space
Sewer On Site Septic
Water Public
Architectural Style Ranch/Rambler
Level or Stories 1
Additional Building Above Grade, Below Grade
New Construction N
Schools
School District Hardy County Schools
Others
Senior Community No
Tax ID 01275002700030000
Ownership Fee Simple
SqFt Source Estimated
Acceptable Financing Conventional, USDA, VA, FHA, Cash
Listing Terms Conventional, USDA, VA, FHA, Cash
Financing Conventional,USDA,VA,FHA,Cash
Special Listing Condition Standard
Read Less

Bought with Richard E Conner Jr. • Century 21 Sterling Realty
GET MORE INFORMATION




