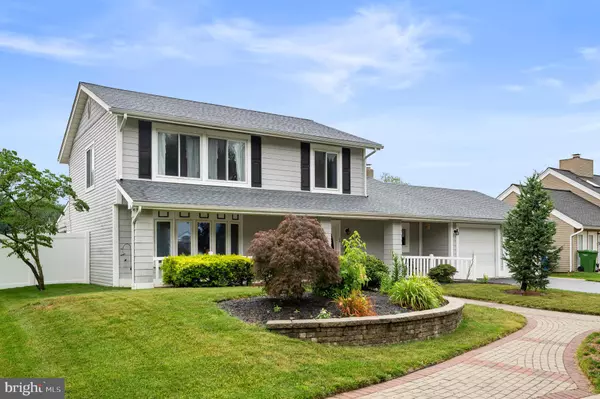For more information regarding the value of a property, please contact us for a free consultation.
34 CARLTON AVE Marlton, NJ 08053
Want to know what your home might be worth? Contact us for a FREE valuation!

Our team is ready to help you sell your home for the highest possible price ASAP
Key Details
Sold Price $440,000
Property Type Single Family Home
Sub Type Detached
Listing Status Sold
Purchase Type For Sale
Square Footage 2,218 sqft
Price per Sqft $198
Subdivision Cambridge Park
MLS Listing ID NJBL2001828
Sold Date 08/13/21
Style Colonial
Bedrooms 3
Full Baths 2
Half Baths 1
HOA Y/N N
Abv Grd Liv Area 2,218
Originating Board BRIGHT
Year Built 1974
Annual Tax Amount $8,714
Tax Year 2020
Lot Size 10,890 Sqft
Acres 0.25
Lot Dimensions 0.00 x 0.00
Property Description
Welcome home to 34 Carlton Ave, a beautiful 3-bedroom 2.5-bath home in the desirable Cambridge Park community of Marlton. As soon as you walk up to the home it is obvious this property has been meticulously maintained and offers all of the charm any homeowner would want. Open the front door and you are immediately welcomed into a spacious living room that is both warm and inviting, the abundance of windows allows for plenty of natural light in to shine through. Flowing naturally off the living room the dining/kitchen area is perfect for entertaining and family gatherings. The gourmet kitchen features granite countertops, a tiled back splash, breakfast bar, coffee nook and ample cabinet/pantry storage space. Just off the kitchen is the closed in sunroom highlighted by an abundance of windows overlooking your back yard paradise. Back yard includes in ground swimming pool (with new liner), concrete patio and grass area with covered gazebo. Back inside travel upstairs to find 3 bedrooms and 2 full bathrooms, including a master bedroom suite with full-walk in closet and a spa-like bathroom, highlighted by a marble tiled shower and a gorgeous his & her vanity. Some additional bonus features: covered front porch, paver walkway, first floor powder room and separate laundry area. Conveniently located close to all major highways, schools, shopping, dining and recreation. Schedule your appointment today!
Location
State NJ
County Burlington
Area Evesham Twp (20313)
Zoning MD
Interior
Interior Features Breakfast Area, Carpet, Ceiling Fan(s), Dining Area, Floor Plan - Traditional, Kitchen - Eat-In, Kitchen - Island, Kitchen - Gourmet, Upgraded Countertops, Wood Floors
Hot Water Natural Gas
Heating Central
Cooling Central A/C
Flooring Carpet, Ceramic Tile, Wood
Fireplaces Number 1
Fireplaces Type Gas/Propane
Equipment Energy Efficient Appliances, Stainless Steel Appliances, Washer, Dryer
Fireplace Y
Appliance Energy Efficient Appliances, Stainless Steel Appliances, Washer, Dryer
Heat Source Natural Gas
Laundry Main Floor
Exterior
Exterior Feature Patio(s), Porch(es)
Parking Features Garage - Front Entry, Inside Access
Garage Spaces 6.0
Pool In Ground
Water Access N
Roof Type Shingle
Accessibility None
Porch Patio(s), Porch(es)
Attached Garage 2
Total Parking Spaces 6
Garage Y
Building
Story 2
Foundation Slab
Sewer Public Sewer
Water Public
Architectural Style Colonial
Level or Stories 2
Additional Building Above Grade, Below Grade
New Construction N
Schools
Elementary Schools Beeler
Middle Schools Frances Demasi M.S.
High Schools Cherokee H.S.
School District Evesham Township
Others
Senior Community No
Tax ID 13-00013 31-00012
Ownership Fee Simple
SqFt Source Assessor
Acceptable Financing Negotiable
Listing Terms Negotiable
Financing Negotiable
Special Listing Condition Standard
Read Less

Bought with Deedra A Richardson • Keller Williams Realty - Moorestown
GET MORE INFORMATION




