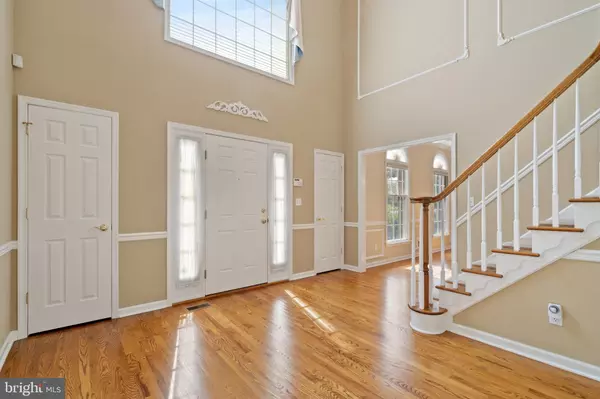For more information regarding the value of a property, please contact us for a free consultation.
66 FISHER FARM RD Belle Mead, NJ 08502
Want to know what your home might be worth? Contact us for a FREE valuation!

Our team is ready to help you sell your home for the highest possible price ASAP
Key Details
Sold Price $835,000
Property Type Single Family Home
Sub Type Detached
Listing Status Sold
Purchase Type For Sale
Square Footage 3,973 sqft
Price per Sqft $210
Subdivision Hidden Estates
MLS Listing ID NJSO113900
Sold Date 12/07/20
Style Colonial
Bedrooms 4
Full Baths 3
HOA Y/N N
Abv Grd Liv Area 3,973
Originating Board BRIGHT
Year Built 2000
Annual Tax Amount $19,917
Tax Year 2020
Lot Size 2.080 Acres
Acres 2.08
Lot Dimensions 0.00 x 0.00
Property Description
Beautiful Colonial with Stunning two-story entry foyer greets you as you step inside this Pristine, Updated & Move-in-Ready Home. Magnificent Manchester model offering 4 Bedrooms and 3 Full Bathrooms. Custom Kitchen with recent updates: all New SS appliances, gorgeous quartz oversized island/countertops and tile backsplash. Open floor plan with Breakfast Room seamlessly leading to dramatic Family Room with handsome brick Fireplace. Spacious First floor Office with bay window and a light filled Sun Room offer lovely backyard views. Gracious Master Bedroom Suite with Sitting Room, Walk-In Closet and Master Bath with whirlpool tub, dual vanities and shower stall. Many impressive features and updates including gorgeous hardwood flooring, freshly painted, new 2nd floor AC, sealed driveway and much more. Blue Ribbon Montgomery Schools and Princeton at your doorstep!
Location
State NJ
County Somerset
Area Montgomery Twp (21813)
Zoning RESIDENTIAL
Rooms
Other Rooms Living Room, Dining Room, Sitting Room, Bedroom 2, Bedroom 3, Bedroom 4, Kitchen, Family Room, Breakfast Room, Bedroom 1, Sun/Florida Room, Laundry, Office, Full Bath
Basement Full, Unfinished
Interior
Interior Features Breakfast Area, Carpet, Ceiling Fan(s), Central Vacuum, Crown Moldings, Dining Area, Family Room Off Kitchen, Floor Plan - Open, Formal/Separate Dining Room, Kitchen - Eat-In, Kitchen - Island, Pantry, Soaking Tub, Stall Shower, Tub Shower, Upgraded Countertops, Walk-in Closet(s), Wood Floors
Hot Water Natural Gas
Heating Forced Air, Zoned
Cooling Central A/C, Zoned
Flooring Hardwood, Partially Carpeted, Ceramic Tile
Fireplaces Number 1
Fireplaces Type Wood
Equipment Built-In Microwave, Central Vacuum, Cooktop, Dishwasher, Dryer, Oven - Wall, Refrigerator, Stainless Steel Appliances, Washer, Water Heater
Fireplace Y
Appliance Built-In Microwave, Central Vacuum, Cooktop, Dishwasher, Dryer, Oven - Wall, Refrigerator, Stainless Steel Appliances, Washer, Water Heater
Heat Source Natural Gas
Laundry Main Floor
Exterior
Exterior Feature Patio(s)
Parking Features Garage Door Opener, Garage - Side Entry, Inside Access
Garage Spaces 9.0
Water Access N
Roof Type Asphalt,Shingle
Accessibility None
Porch Patio(s)
Attached Garage 3
Total Parking Spaces 9
Garage Y
Building
Story 2
Sewer Septic = # of BR
Water Public
Architectural Style Colonial
Level or Stories 2
Additional Building Above Grade, Below Grade
New Construction N
Schools
Elementary Schools Montgomery
Middle Schools Montgomery M.S.
High Schools Montgomery H.S.
School District Montgomery Township Public Schools
Others
Senior Community No
Tax ID 13-15001-00025 07
Ownership Fee Simple
SqFt Source Assessor
Special Listing Condition Standard
Read Less

Bought with Non Member • Non Subscribing Office
GET MORE INFORMATION




