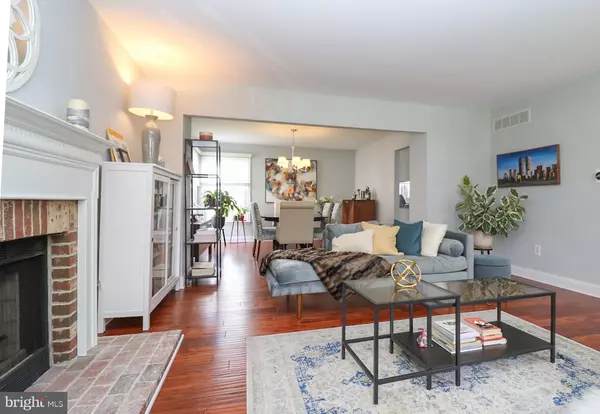For more information regarding the value of a property, please contact us for a free consultation.
4 SWIFT CT Medford, NJ 08055
Want to know what your home might be worth? Contact us for a FREE valuation!

Our team is ready to help you sell your home for the highest possible price ASAP
Key Details
Sold Price $605,000
Property Type Single Family Home
Sub Type Detached
Listing Status Sold
Purchase Type For Sale
Square Footage 2,705 sqft
Price per Sqft $223
Subdivision Medford Chase
MLS Listing ID NJBL2022724
Sold Date 07/07/22
Style Traditional
Bedrooms 5
Full Baths 2
Half Baths 1
HOA Fees $60/mo
HOA Y/N Y
Abv Grd Liv Area 2,705
Originating Board BRIGHT
Year Built 1990
Annual Tax Amount $12,349
Tax Year 2021
Lot Dimensions 0.00 x 0.00
Property Description
Coming Soon in Medford Chase. This updated home is perfectly situated on a quiet cul de sac in a great neighborhood. Invite your guests into the foyer with its hardwood floors and open staircase. Step into the spacious formal living room with the first of two fireplaces. This bright and airy room opens to the formal dining room and provides plenty of space for large gatherings. Hosting those holiday get-togethers is a breeze with the updated kitchen. Enjoy granite counters, plenty of cabinet space, a large island, pantry, breakfast area, glass doors to the deck and back yard. This user-friendly kitchen flows seamlessly into the family room so you'll still feel like you're part of the party. Relax in the family room in front of the second fireplace , watch TV, or curl up with a good book. Escape to your personal retreat in the main bedroom, boasting a dramatic ceiling, large walk-in closet, and fully updated en-suite bathroom. The upper level features four more bedrooms and a renovated full bathroom. If you don't need five bedrooms, you can use the fifth as an office, craft room, or reading room. The basement could be finished to add more living space or use if for lots of storage. Now that Spring has sprung, get ready to host the neighborhood barbecues in the fenced back yard. Conveniently located close to shopping and great restaurants, all within a well-rated school district. Schedule your personal tour and get ready to call this one "home."
Location
State NJ
County Burlington
Area Medford Twp (20320)
Zoning GMN
Direction Southwest
Rooms
Other Rooms Living Room, Dining Room, Primary Bedroom, Bedroom 2, Bedroom 3, Kitchen, Family Room, Bedroom 1, Other
Basement Partial, Unfinished, Drainage System
Interior
Interior Features Kitchen - Eat-In
Hot Water Natural Gas
Heating Forced Air
Cooling Central A/C
Flooring Wood, Fully Carpeted, Ceramic Tile
Fireplaces Number 2
Fireplaces Type Brick
Equipment Oven - Self Cleaning, Dishwasher, Energy Efficient Appliances
Fireplace Y
Appliance Oven - Self Cleaning, Dishwasher, Energy Efficient Appliances
Heat Source Natural Gas
Laundry Upper Floor
Exterior
Exterior Feature Deck(s), Porch(es)
Garage Additional Storage Area, Built In, Garage - Front Entry, Garage Door Opener, Inside Access
Garage Spaces 2.0
Fence Other
Utilities Available Cable TV
Water Access N
Roof Type Pitched,Shingle
Accessibility None
Porch Deck(s), Porch(es)
Attached Garage 2
Total Parking Spaces 2
Garage Y
Building
Lot Description Cul-de-sac, Front Yard, Rear Yard, SideYard(s)
Story 2
Foundation Permanent
Sewer Public Sewer
Water Public
Architectural Style Traditional
Level or Stories 2
Additional Building Above Grade, Below Grade
Structure Type Dry Wall
New Construction N
Schools
School District Medford Township Public Schools
Others
HOA Fee Include Common Area Maintenance
Senior Community No
Tax ID 20-00806 03-00039
Ownership Fee Simple
SqFt Source Assessor
Horse Property N
Special Listing Condition Standard, Third Party Approval
Read Less

Bought with Deborah A Sabel • Long & Foster Real Estate, Inc.
GET MORE INFORMATION




