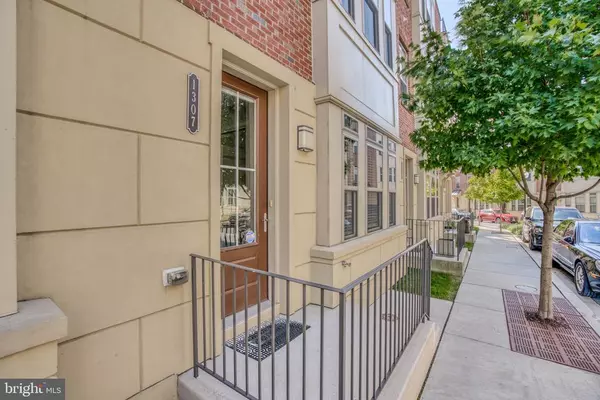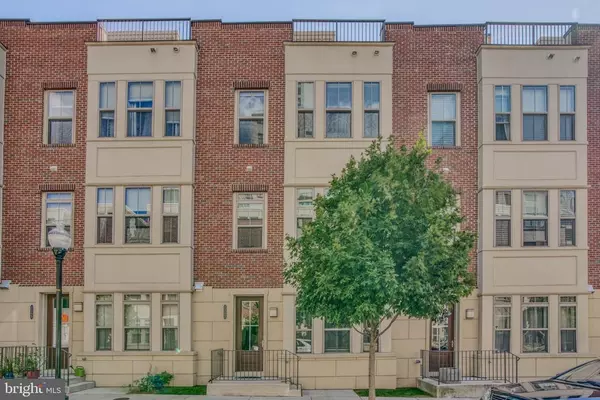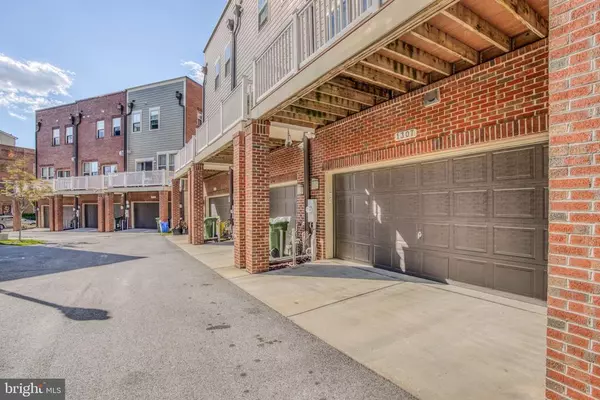For more information regarding the value of a property, please contact us for a free consultation.
1307 BENJAMIN ST Baltimore, MD 21230
Want to know what your home might be worth? Contact us for a FREE valuation!

Our team is ready to help you sell your home for the highest possible price ASAP
Key Details
Sold Price $515,000
Property Type Townhouse
Sub Type Interior Row/Townhouse
Listing Status Sold
Purchase Type For Sale
Square Footage 2,204 sqft
Price per Sqft $233
Subdivision Locust Point
MLS Listing ID MDBA526440
Sold Date 12/01/20
Style Federal,Contemporary
Bedrooms 4
Full Baths 3
Half Baths 1
HOA Fees $147/mo
HOA Y/N Y
Abv Grd Liv Area 2,204
Originating Board BRIGHT
Year Built 2015
Annual Tax Amount $11,497
Tax Year 2019
Lot Size 958 Sqft
Acres 0.02
Property Description
A piece of suburbia in a prime part of Charm City. Enjoy your privacy and stretch your legs out in this spacious townhome located in a friendly, cul de sac-like area of Locust Point. 2nd story rear trex deck faces a private wooded area and the wrap around roof terrace has views of the harbor. 10+ ft high ceilings, recessed lighting, hardwood floors throughout, ivory wood blinds, luxury finishes, and an incredible open floor plan make this 2015 newly constructed, meticulously maintained home a dream. 1st level features a finished 2 car garage with custom shelving, and one large bedroom complete with French doors and an attached half bath. Main living area gets tons of natural sunlight. Your inner chef will be ecstatic with the gourmet kitchen complete with high-efficiency stainless steel appliances, granite counters, 42 cabinets, a tall spacious pantry for storage, and a huge granite island that comfortably seats over 4 people. The master suite on the 3rd floor boasts a vanity with dual sinks and a walk-in closet. The fourth level holds a wet bar/entertaining area surrounded by windows and has a door that leads out to the rooftop deck that spans the entirety of the home below. The icing on top of the cake is the homes super convenient location: minutes to I-95, the Inner Harbor, and Johns Hopkins Hospital, and an easy walk to Fort McHenry, Latrobe Park, the pier at Under Armour, bars, restaurants, schools, daycares, etc. all in a community you will feel safe in and proud to be apart of. Schedule a private tour of this gem within the city today!
Location
State MD
County Baltimore City
Zoning R-8
Interior
Interior Features Bar, Breakfast Area, Built-Ins, Ceiling Fan(s), Combination Dining/Living, Combination Kitchen/Dining, Combination Kitchen/Living, Dining Area, Entry Level Bedroom, Family Room Off Kitchen, Floor Plan - Traditional, Kitchen - Eat-In, Kitchen - Galley, Kitchen - Gourmet, Kitchen - Island, Recessed Lighting, Upgraded Countertops, Wood Floors
Hot Water Natural Gas
Heating Forced Air
Cooling Central A/C
Equipment Dishwasher, Disposal, Dryer, Icemaker, Microwave, Oven/Range - Gas, Range Hood, Refrigerator, Stainless Steel Appliances, Washer
Fireplace N
Appliance Dishwasher, Disposal, Dryer, Icemaker, Microwave, Oven/Range - Gas, Range Hood, Refrigerator, Stainless Steel Appliances, Washer
Heat Source Natural Gas
Exterior
Exterior Feature Deck(s), Balcony
Parking Features Garage - Rear Entry, Garage Door Opener, Inside Access, Oversized
Garage Spaces 2.0
Water Access N
View City, Harbor
Accessibility 36\"+ wide Halls
Porch Deck(s), Balcony
Attached Garage 2
Total Parking Spaces 2
Garage Y
Building
Story 4
Sewer Public Septic, Public Sewer
Water Public
Architectural Style Federal, Contemporary
Level or Stories 4
Additional Building Above Grade, Below Grade
New Construction N
Schools
School District Baltimore City Public Schools
Others
Senior Community No
Tax ID 0324112024 083D
Ownership Fee Simple
SqFt Source Assessor
Special Listing Condition Standard
Read Less

Bought with Charlotte Eyring • Berkshire Hathaway HomeServices Homesale Realty
GET MORE INFORMATION




