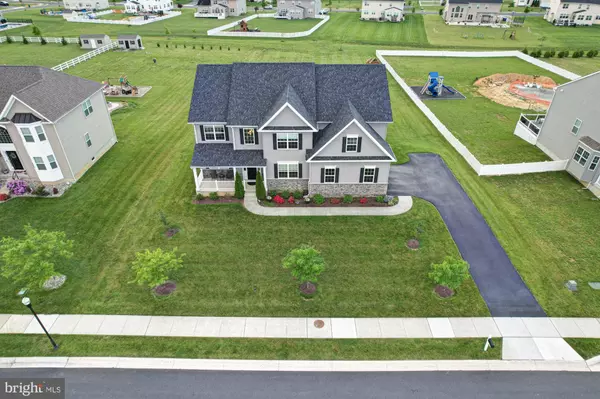For more information regarding the value of a property, please contact us for a free consultation.
716 ASHINGTON DR Middletown, DE 19709
Want to know what your home might be worth? Contact us for a FREE valuation!

Our team is ready to help you sell your home for the highest possible price ASAP
Key Details
Sold Price $696,000
Property Type Single Family Home
Sub Type Detached
Listing Status Sold
Purchase Type For Sale
Square Footage 3,575 sqft
Price per Sqft $194
Subdivision Shannon Cove
MLS Listing ID DENC2023766
Sold Date 06/30/22
Style Colonial
Bedrooms 5
Full Baths 3
HOA Fees $50/qua
HOA Y/N Y
Abv Grd Liv Area 3,575
Originating Board BRIGHT
Year Built 2016
Annual Tax Amount $4,929
Tax Year 2021
Lot Size 0.710 Acres
Acres 0.71
Lot Dimensions 0.00 x 0.00
Property Description
******** NOW AVAILABLE ********* Beautifully manicured home inside and out! You have got to see this five-bedroom, three full bath, home sweet home in the desired community of Shannon Cove! Enter 716 Ashington Court from your cozy front porch, perfect for summer nights watching the kids play or a storm roll by. Step inside. Your dining room is on the right and living room is to the left. The turned staircase is off center in the foyer and open to the entry and family room below. The two-story family room with gas fireplace and wall of brilliant windows and inviting kitchen are in the back of the house. They kitchen boasts espresso cabinets, stainless steel appliances, gas stove top and double ovens! Theres plenty of room for appetizers at the bar height counters which will comfortably seat six of your friends and family. There is also a dining nook. Off the kitchen is a full bath and bedroom, which is being used as an office. Have I mentioned the huge screened-in porch with deck and massive back yard?! It just calls for Sunday morning breakfasts outside! Lets go upstairs! The four bedrooms on the second floor are very generously sized and bright! The primary suite is mammoth with tray ceilings and ample windows. The en suite provides a glass and tile shower, oversized soaking tub and substantial walk-in closet.
This stunning home is in the Appoquinimink School District and close to all the shopping, restaurants and entertainment you desire. Shannon Cove has a private pool, playground, and basketball for residents. Come see for yourself! Open house Sunday, May 22nd1-3PM.
Location
State DE
County New Castle
Area South Of The Canal (30907)
Zoning S
Rooms
Other Rooms Living Room, Dining Room, Primary Bedroom, Bedroom 2, Bedroom 3, Kitchen, Family Room, Foyer, Bedroom 1, Sun/Florida Room, Laundry, Primary Bathroom, Full Bath, Additional Bedroom
Basement Full
Main Level Bedrooms 1
Interior
Interior Features Breakfast Area, Carpet, Ceiling Fan(s), Entry Level Bedroom, Family Room Off Kitchen, Dining Area, Floor Plan - Open, Kitchen - Eat-In, Pantry, Walk-in Closet(s)
Hot Water Natural Gas
Cooling Central A/C
Flooring Carpet, Hardwood
Fireplaces Number 1
Fireplaces Type Gas/Propane, Stone
Fireplace Y
Heat Source Natural Gas
Laundry Upper Floor
Exterior
Exterior Feature Porch(es)
Parking Features Inside Access
Garage Spaces 2.0
Utilities Available Cable TV
Water Access N
Roof Type Pitched,Shingle
Accessibility None
Porch Porch(es)
Attached Garage 2
Total Parking Spaces 2
Garage Y
Building
Story 2
Foundation Concrete Perimeter
Sewer Public Sewer
Water Public
Architectural Style Colonial
Level or Stories 2
Additional Building Above Grade, Below Grade
New Construction N
Schools
School District Appoquinimink
Others
Senior Community No
Tax ID 13-018.20-275
Ownership Fee Simple
SqFt Source Assessor
Acceptable Financing Cash, Conventional, FHA, USDA, VA, Other
Listing Terms Cash, Conventional, FHA, USDA, VA, Other
Financing Cash,Conventional,FHA,USDA,VA,Other
Special Listing Condition Standard
Read Less

Bought with Carter Eggleston • Compass
GET MORE INFORMATION




