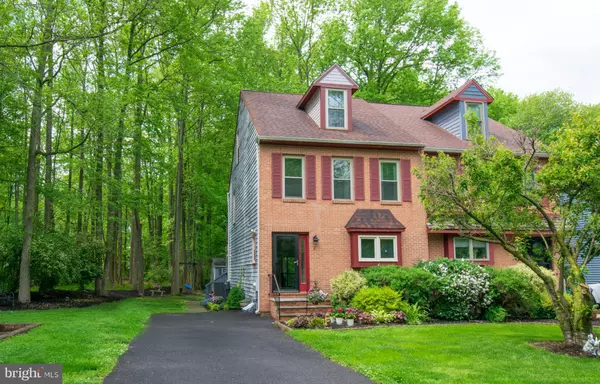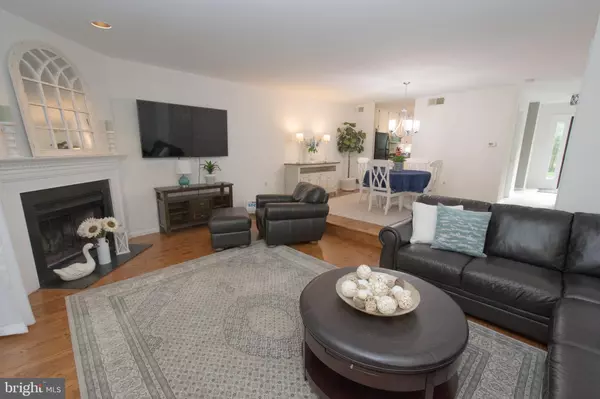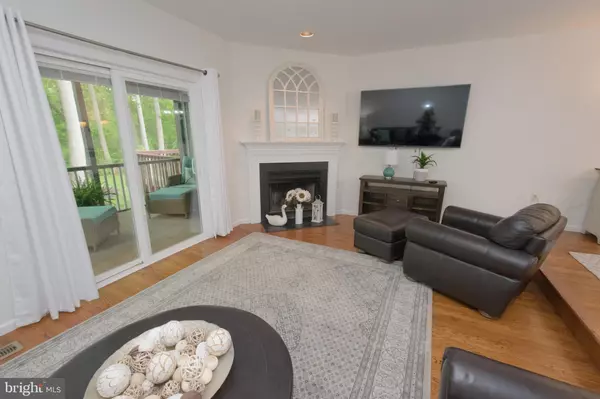For more information regarding the value of a property, please contact us for a free consultation.
2 VARITON DR Wilmington, DE 19810
Want to know what your home might be worth? Contact us for a FREE valuation!

Our team is ready to help you sell your home for the highest possible price ASAP
Key Details
Sold Price $350,000
Property Type Single Family Home
Sub Type Twin/Semi-Detached
Listing Status Sold
Purchase Type For Sale
Square Footage 1,850 sqft
Price per Sqft $189
Subdivision Carpenter Woods
MLS Listing ID DENC2023846
Sold Date 07/01/22
Style Colonial
Bedrooms 3
Full Baths 2
Half Baths 1
HOA Fees $29/ann
HOA Y/N Y
Abv Grd Liv Area 1,850
Originating Board BRIGHT
Year Built 1990
Annual Tax Amount $2,809
Tax Year 2021
Lot Size 3,920 Sqft
Acres 0.09
Lot Dimensions 32.50 x 125.00
Property Description
Welcome to this gorgeous 3 Bedroom, 2 1/2 Beauty located in the desirable North Wilmington. This lovely home is located in Carpenter Woods. Not only do homes rarely become available in this quaint community, but this particular unit is located on the end where privacy and wood scenic views await your arrival home. This spacious twin features a full, updated kitchen, formal dining room, step down living room with fireplace, powder room and screened in rear porch on the main living level. The second floor features a Master Bedroom Suite with his and her closets, make up station, and rear deck overlooking the serene wooded views along with a spacious 2nd bedroom and updated hall Bath. The 3rd floor offers your large 3rd bedroom. This lovely home has a full size unfinished basement with bilco outside entrance doors. Make your appt. today, you won't be disappointed.
Location
State DE
County New Castle
Area Brandywine (30901)
Zoning NCSD
Rooms
Basement Full, Outside Entrance, Poured Concrete, Sump Pump, Unfinished, Walkout Stairs
Interior
Hot Water Electric
Heating Heat Pump(s)
Cooling Central A/C
Fireplaces Number 1
Heat Source Electric
Exterior
Garage Spaces 2.0
Water Access N
View Trees/Woods
Accessibility None
Total Parking Spaces 2
Garage N
Building
Story 3
Foundation Concrete Perimeter
Sewer Public Sewer
Water Public
Architectural Style Colonial
Level or Stories 3
Additional Building Above Grade, Below Grade
New Construction N
Schools
School District Brandywine
Others
HOA Fee Include Snow Removal,Common Area Maintenance
Senior Community No
Tax ID 06-047.00-299
Ownership Fee Simple
SqFt Source Assessor
Special Listing Condition Standard
Read Less

Bought with Bonnie Moon • EXP Realty, LLC
GET MORE INFORMATION




