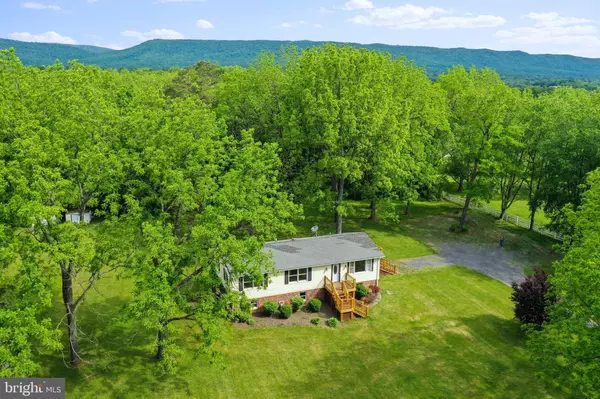For more information regarding the value of a property, please contact us for a free consultation.
4082 JADWYN RD Woodstock, VA 22664
Want to know what your home might be worth? Contact us for a FREE valuation!

Our team is ready to help you sell your home for the highest possible price ASAP
Key Details
Sold Price $299,900
Property Type Single Family Home
Sub Type Detached
Listing Status Sold
Purchase Type For Sale
Square Footage 1,200 sqft
Price per Sqft $249
MLS Listing ID VASH2003016
Sold Date 08/22/22
Style Raised Ranch/Rambler
Bedrooms 3
Full Baths 2
HOA Y/N N
Abv Grd Liv Area 1,200
Originating Board BRIGHT
Year Built 1978
Annual Tax Amount $1,040
Tax Year 2021
Lot Size 2.000 Acres
Acres 2.0
Property Description
Built in 1978, this Raised Rambler sits on two (2) level acres just outside the Town of Woodstock. Located off Fairview Road, the home is at the end of Jadwyn Road. There are three (3) bedrooms and two (2) full bathrooms on the main level and a partially finished basement. The basement has been framed and boasts a 16x21 rec room and a 10x17 room that could be used for an office. The basement bathroom has a toilet and shower already installed and is waiting for the new buyer's finishing touches. There is 1,200 square feet on the main level and the basement has another 1,200 square feet waiting to be finished. The living room and bedrooms have wood floors. The outside has been updated in a variety of ways such as a new deck, vinyl siding, exterior doors, and gutters all within the last five (5) years. The HVAC system is approximately two (2) years old and the 30-year asphalt shingle roof was installed 15 years ago. In 2021 a new well pump was installed. Schedule your showing today!
Location
State VA
County Shenandoah
Zoning A1
Rooms
Other Rooms Living Room, Primary Bedroom, Bedroom 2, Bedroom 3, Kitchen, Office, Recreation Room, Primary Bathroom, Full Bath
Basement Partially Finished, Interior Access, Outside Entrance, Side Entrance, Walkout Stairs, Windows, Daylight, Partial
Main Level Bedrooms 3
Interior
Interior Features Combination Kitchen/Dining, Entry Level Bedroom, Primary Bath(s), Stall Shower, Tub Shower, Wood Floors
Hot Water Electric
Heating Heat Pump(s)
Cooling Central A/C
Flooring Wood, Vinyl
Fireplaces Number 1
Fireplaces Type Gas/Propane
Equipment Refrigerator, Dishwasher, Oven/Range - Gas, Washer, Dryer
Fireplace Y
Appliance Refrigerator, Dishwasher, Oven/Range - Gas, Washer, Dryer
Heat Source Electric, Propane - Leased
Laundry Has Laundry, Dryer In Unit, Washer In Unit, Main Floor
Exterior
Exterior Feature Deck(s)
Garage Spaces 12.0
Fence Wood
Water Access N
View Trees/Woods
Roof Type Asphalt
Accessibility None
Porch Deck(s)
Total Parking Spaces 12
Garage N
Building
Lot Description Backs to Trees, Front Yard, Level, Rear Yard, SideYard(s)
Story 2
Foundation Block
Sewer On Site Septic
Water Well
Architectural Style Raised Ranch/Rambler
Level or Stories 2
Additional Building Above Grade, Below Grade
New Construction N
Schools
Elementary Schools W.W. Robinson
Middle Schools Peter Muhlenberg
High Schools Central
School District Shenandoah County Public Schools
Others
Senior Community No
Tax ID 045 A 028
Ownership Fee Simple
SqFt Source Assessor
Acceptable Financing Cash, Conventional
Listing Terms Cash, Conventional
Financing Cash,Conventional
Special Listing Condition Standard
Read Less

Bought with Marielle Fusaro • Keller Williams Realty
GET MORE INFORMATION




