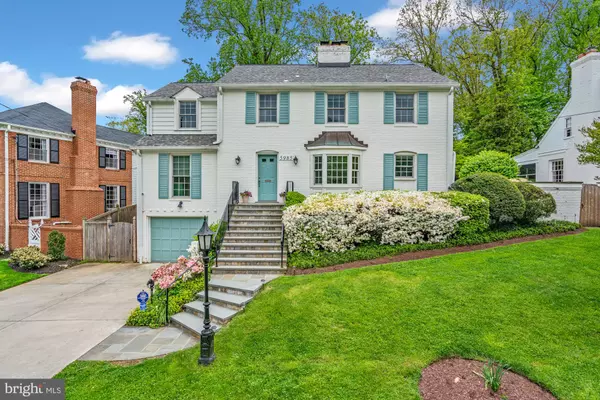For more information regarding the value of a property, please contact us for a free consultation.
5985 SEARL TER Bethesda, MD 20816
Want to know what your home might be worth? Contact us for a FREE valuation!

Our team is ready to help you sell your home for the highest possible price ASAP
Key Details
Sold Price $1,800,000
Property Type Single Family Home
Sub Type Detached
Listing Status Sold
Purchase Type For Sale
Square Footage 3,425 sqft
Price per Sqft $525
Subdivision Springfield
MLS Listing ID MDMC2050164
Sold Date 06/01/22
Style Colonial
Bedrooms 5
Full Baths 3
Half Baths 1
HOA Y/N N
Abv Grd Liv Area 2,465
Originating Board BRIGHT
Year Built 1959
Annual Tax Amount $13,408
Tax Year 2021
Lot Size 8,502 Sqft
Acres 0.2
Property Description
With five bedrooms, three full baths, and one half bath, this turn-key home sits on one of the most beautiful streets in Bethesda. Constructed by the esteemed builder Everett Searl for which the street was named, this home reflects his penchant for high-quality construction and attention to detail. Gleaming hardwood floors, a tranquil color palette across three finished floors, and beautiful flagstone patio with lush yard distinguish this lovely home. The large living and dining room offer a fireplace and picture windows. The modern kitchen features a fireplace and informal dining area plus a breakfast bar. A den with built-in shelves completes this floor. Upstairs are four spacious bedrooms and two full bathrooms. The finished basement offers a family room with fireplace, fifth bedroom and full bathroom. An attached garage completes this tastefully designed home with timeless appeal.
Located only two blocks from the neighborhood-favorite Wood Acres Park and less than a mile from the Crescent Trail, the area offers outdoor enthusiasts excellent biking and hiking opportunities. With easy access to DC and Virginia, the neighborhood is convenient to the collection of stores, restaurants, and services at nearby Westwood Shopping Center, Kenwood Station, The Shops of Sumner Place, Friendship Heights, Chevy Chase, and Downtown Bethesda. Offer Deadline: Tuesday, 5/17 at 3 pm.
Location
State MD
County Montgomery
Zoning R60
Rooms
Basement Connecting Stairway, Fully Finished, Garage Access, Heated, Improved, Outside Entrance, Walkout Stairs, Windows, Other
Interior
Interior Features Breakfast Area, Crown Moldings, Kitchen - Eat-In, Kitchen - Table Space, Wood Floors
Hot Water Natural Gas
Heating Forced Air
Cooling Central A/C
Flooring Hardwood
Fireplaces Number 3
Equipment Built-In Microwave, Dishwasher, Disposal, Microwave, Refrigerator, Stainless Steel Appliances, Stove, Dryer, Washer
Fireplace Y
Window Features Double Pane
Appliance Built-In Microwave, Dishwasher, Disposal, Microwave, Refrigerator, Stainless Steel Appliances, Stove, Dryer, Washer
Heat Source Natural Gas
Exterior
Exterior Feature Patio(s)
Parking Features Garage - Front Entry
Garage Spaces 3.0
Fence Rear, Fully, Wood, Other
Water Access N
Roof Type Shingle
Accessibility None
Porch Patio(s)
Attached Garage 1
Total Parking Spaces 3
Garage Y
Building
Lot Description Landscaping
Story 3
Foundation Block
Sewer Public Sewer
Water Public
Architectural Style Colonial
Level or Stories 3
Additional Building Above Grade, Below Grade
New Construction N
Schools
Elementary Schools Wood Acres
Middle Schools Thomas W. Pyle
High Schools Walt Whitman
School District Montgomery County Public Schools
Others
Senior Community No
Tax ID 160700427660
Ownership Fee Simple
SqFt Source Assessor
Special Listing Condition Standard
Read Less

Bought with Sheryl M Blank-Barnes • Compass
GET MORE INFORMATION




