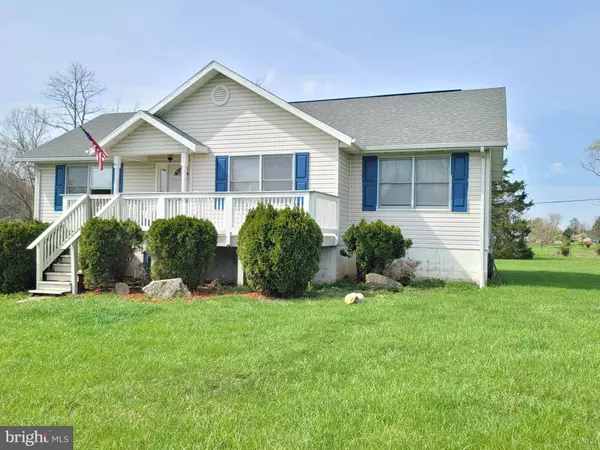For more information regarding the value of a property, please contact us for a free consultation.
41 CHERRY HILL FARM DR Kearneysville, WV 25430
Want to know what your home might be worth? Contact us for a FREE valuation!

Our team is ready to help you sell your home for the highest possible price ASAP
Key Details
Sold Price $285,000
Property Type Single Family Home
Sub Type Detached
Listing Status Sold
Purchase Type For Sale
Square Footage 2,308 sqft
Price per Sqft $123
Subdivision Cherry Hill
MLS Listing ID WVJF2003680
Sold Date 05/18/22
Style Ranch/Rambler
Bedrooms 3
Full Baths 3
HOA Fees $16/ann
HOA Y/N Y
Abv Grd Liv Area 1,758
Originating Board BRIGHT
Year Built 1997
Annual Tax Amount $1,076
Tax Year 2021
Lot Size 2.090 Acres
Acres 2.09
Property Description
Looking for a diamond in the rough? Well, here it is. Home is located on 2.09 acres with oversized detached garage with electric (just needs the meter to be hooked back up). Offering 3 bedrooms and 3 full baths, country kitchen with dining area, full finished basement for added comfort. Rear deck and front porch. Beautiful tree lined driveway, area for a garden, backs up to farmland, new roof and much more.
Home will only go conventional, cash or reno loan. With some new flooring, paint and some updating this could be your dream home. The possibilities are endless. Check it out today.
Location
State WV
County Jefferson
Zoning 101
Rooms
Basement Full, Fully Finished, Walkout Level
Main Level Bedrooms 3
Interior
Interior Features Attic, Combination Kitchen/Dining, Floor Plan - Traditional, Kitchen - Country, Water Treat System
Hot Water Electric
Heating Heat Pump(s)
Cooling Central A/C
Heat Source Electric
Exterior
Exterior Feature Deck(s), Porch(es)
Parking Features Oversized
Garage Spaces 2.0
Water Access N
Accessibility None
Porch Deck(s), Porch(es)
Total Parking Spaces 2
Garage Y
Building
Story 2
Foundation Concrete Perimeter
Sewer On Site Septic
Water Well
Architectural Style Ranch/Rambler
Level or Stories 2
Additional Building Above Grade, Below Grade
New Construction N
Schools
School District Jefferson County Schools
Others
Senior Community No
Tax ID 07 22003500000000
Ownership Fee Simple
SqFt Source Assessor
Special Listing Condition Standard
Read Less

Bought with Jordan Brady Butts • Burch Real Estate Group, LLC
GET MORE INFORMATION




