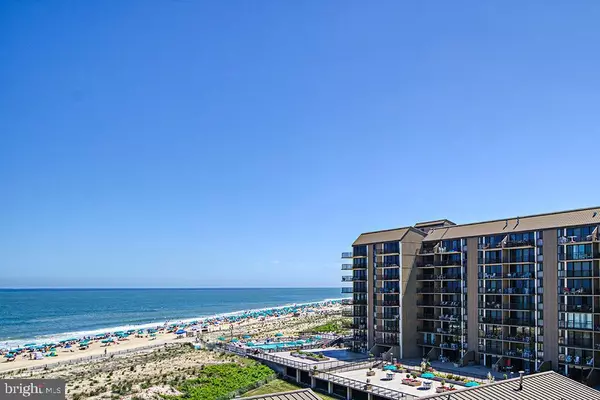For more information regarding the value of a property, please contact us for a free consultation.
604 BRANDYWINE HOUSE RD Bethany Beach, DE 19930
Want to know what your home might be worth? Contact us for a FREE valuation!

Our team is ready to help you sell your home for the highest possible price ASAP
Key Details
Sold Price $790,000
Property Type Condo
Sub Type Condo/Co-op
Listing Status Sold
Purchase Type For Sale
Square Footage 1,097 sqft
Price per Sqft $720
Subdivision Sea Colony East
MLS Listing ID DESU2024158
Sold Date 11/08/22
Style Contemporary
Bedrooms 2
Full Baths 2
Condo Fees $2,096/qua
HOA Y/N N
Abv Grd Liv Area 1,097
Originating Board BRIGHT
Year Built 1972
Annual Tax Amount $924
Tax Year 2021
Lot Dimensions 0.00 x 0.00
Property Description
Don't miss this great opportunity! This wonderfully inviting, two bedroom home is the epitome of casual beach living and offers the sought after southern exposure and shoreline view. Featuring almost 1100 square feet of living area, this home has room for everyone and was completely upgraded. The kitchen wall has been removed and the layout changed to make it a much more open , functional space that includes natural, maple cabinetry, corian counter-tops, recessed ceiling lights and a ceramic tile floor. The washer and dryer were also removed from the kitchen to a separate closet in the master bedroom that allows far more counter space in the kitchen . Other improvements that this exceptional home offers are all interior paneled doors, crown molding , new living room sliding glass doors, and ceiling fans. The soft aqua wall paint tones coordinate beautifully with the furniture that was specially chosen for the
comfort and relaxation needed after a day at the beach. Even though this home is not currently a rental, an impressive rental income could be easily generated if a buyer so desires.
Location
State DE
County Sussex
Area Baltimore Hundred (31001)
Zoning AR-1
Rooms
Main Level Bedrooms 2
Interior
Hot Water Electric
Heating Forced Air
Cooling Central A/C
Flooring Carpet, Tile/Brick
Heat Source Electric
Exterior
Amenities Available Basketball Courts, Beach, Exercise Room, Fitness Center, Pool - Indoor, Pool - Outdoor, Recreational Center, Tennis - Indoor, Tennis Courts, Tot Lots/Playground
Water Access N
View Ocean
Accessibility Elevator, Level Entry - Main
Garage N
Building
Story 1
Unit Features Hi-Rise 9+ Floors
Sewer Public Sewer
Water Public
Architectural Style Contemporary
Level or Stories 1
Additional Building Above Grade, Below Grade
New Construction N
Schools
School District Indian River
Others
Pets Allowed Y
HOA Fee Include Common Area Maintenance,Cable TV,Ext Bldg Maint,High Speed Internet,Insurance,Management,Reserve Funds,Road Maintenance,Trash,Water
Senior Community No
Tax ID 134-17.00-56.01-604S
Ownership Fee Simple
SqFt Source Estimated
Special Listing Condition Standard
Pets Allowed Cats OK, Dogs OK
Read Less

Bought with JENNIFER SMITH • Keller Williams Realty
GET MORE INFORMATION




