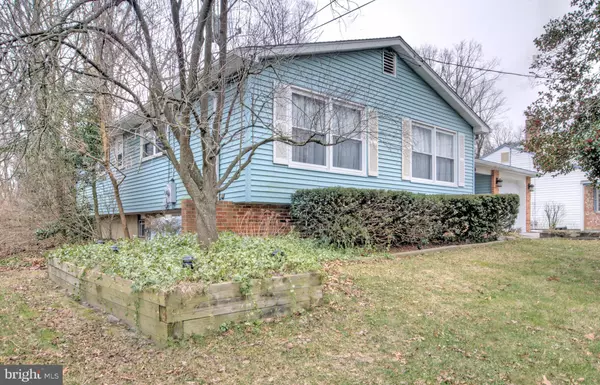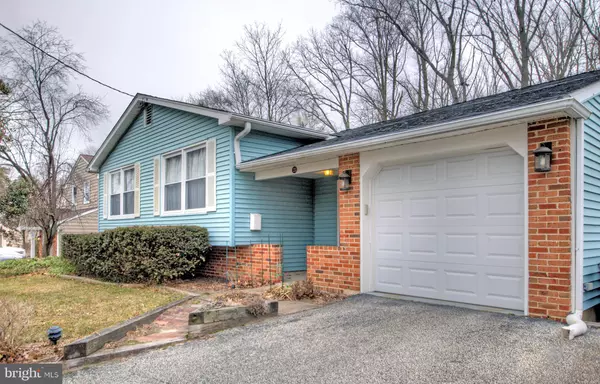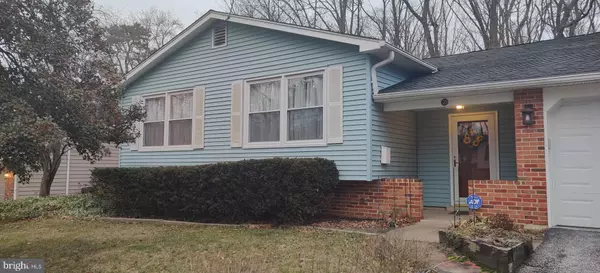For more information regarding the value of a property, please contact us for a free consultation.
23 CAMBRIDGE RD Blackwood, NJ 08012
Want to know what your home might be worth? Contact us for a FREE valuation!

Our team is ready to help you sell your home for the highest possible price ASAP
Key Details
Sold Price $272,571
Property Type Single Family Home
Sub Type Detached
Listing Status Sold
Purchase Type For Sale
Square Footage 2,259 sqft
Price per Sqft $120
Subdivision Wedgewood
MLS Listing ID NJGL270666
Sold Date 03/19/21
Style Split Level
Bedrooms 3
Full Baths 2
Half Baths 1
HOA Y/N N
Abv Grd Liv Area 2,259
Originating Board BRIGHT
Year Built 1966
Annual Tax Amount $7,587
Tax Year 2020
Lot Size 9,525 Sqft
Acres 0.22
Lot Dimensions 75.00 x 127.00
Property Description
Welcome to Turnersville, a place located in Washington Twp, in Gloucester county! This particular Multi Split model is located in the Wedgewood section of Turnersville. Some of this home's features include replacement windows, newer roofing, beautiful hardwood flooring and plenty of square footage to make your own. Additional features include three bedrooms with the possibility of a fourth bedroom if you like, or make this into an office / classroom the possibilities are endless. The yard is fenced and backs to the woods which makes for some awesome visits from our local deer population! There are many more things to love about this home, call to schedule your very own home tour we would love to take you through!
Location
State NJ
County Gloucester
Area Washington Twp (20818)
Zoning PR1
Rooms
Other Rooms Living Room, Dining Room, Primary Bedroom, Bedroom 2, Bedroom 3, Kitchen, Family Room, Laundry, Office, Utility Room
Main Level Bedrooms 3
Interior
Interior Features Attic, Ceiling Fan(s), Combination Dining/Living, Dining Area, Floor Plan - Open, Kitchen - Eat-In, Recessed Lighting, Skylight(s), Wood Floors
Hot Water Natural Gas
Heating Forced Air
Cooling Central A/C
Fireplaces Number 1
Fireplaces Type Wood
Equipment Refrigerator, Dishwasher, Dryer - Gas, Stove, Washer
Fireplace Y
Window Features Replacement
Appliance Refrigerator, Dishwasher, Dryer - Gas, Stove, Washer
Heat Source Natural Gas
Laundry Has Laundry
Exterior
Exterior Feature Patio(s)
Parking Features Additional Storage Area, Garage - Side Entry
Garage Spaces 1.0
Fence Privacy
Water Access N
Accessibility Level Entry - Main
Porch Patio(s)
Attached Garage 1
Total Parking Spaces 1
Garage Y
Building
Story 2
Sewer Public Sewer
Water Public
Architectural Style Split Level
Level or Stories 2
Additional Building Above Grade, Below Grade
New Construction N
Schools
Middle Schools Chestnut Ridge
High Schools Washington Twp. H.S.
School District Washington Township
Others
Senior Community No
Tax ID 18-00195 07-00005
Ownership Fee Simple
SqFt Source Assessor
Security Features Security System
Acceptable Financing Cash, Conventional, FHA, VA
Listing Terms Cash, Conventional, FHA, VA
Financing Cash,Conventional,FHA,VA
Special Listing Condition Standard
Read Less

Bought with Marlene Seamans-Conn • Collini Real Estate LLC
GET MORE INFORMATION




