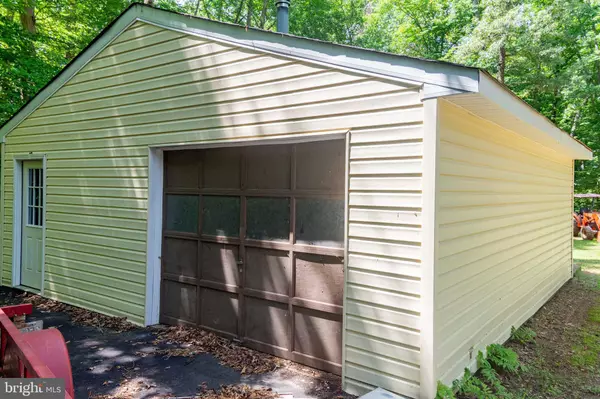For more information regarding the value of a property, please contact us for a free consultation.
95 CHAPEL HEIGHTS DR Fredericksburg, VA 22405
Want to know what your home might be worth? Contact us for a FREE valuation!

Our team is ready to help you sell your home for the highest possible price ASAP
Key Details
Sold Price $545,000
Property Type Single Family Home
Sub Type Detached
Listing Status Sold
Purchase Type For Sale
Square Footage 3,636 sqft
Price per Sqft $149
Subdivision Chapel Heights
MLS Listing ID VAST2002214
Sold Date 10/27/21
Style Cape Cod
Bedrooms 4
Full Baths 3
HOA Y/N N
Abv Grd Liv Area 2,610
Originating Board BRIGHT
Year Built 1988
Tax Year 2020
Lot Size 5.936 Acres
Acres 5.94
Property Description
HUGE PRICE REDUCTION! MOTIVATED SELLERS! Live in the country and be just a short drive to the city. Well maintained 4 bedroom, 3 full bath modified Cape on almost 6 acres with 2 car attached and 24x24 detached garage. Zoned A3, so bring the animals. The main level offers an open floor plan between the living room with brick fireplace and pellet stove insert, spacious kitchen with lots of cabinet space and dining area. Separate laundry room, full bath and main level bedroom. There is also a large family room. Upstairs you will find the master suite with a very large (19x9) walk in closet with built in closet system. There are 2 other bedrooms and full bath. The full basement offers an area that would make a great media room and has a wood burning fireplace. The other side of the basement offers new laminate flooring and would make a great game room. There is also a large storage/utility area. There is a finished room above the garage (24X12) that would make a great office/5th bedroom/playroom. Zoned HVAC unit, 35 year architectural shingles, siding, soffits, windows and doors were all done in 2019, hot water heater 2016. Nice rear deck with vinyl handrails, Trex and maintenance free. Verizon Fiber, only 6 miles to Leland Train Station and within restaurant delivery area. Great property!
Location
State VA
County Stafford
Zoning A1
Rooms
Other Rooms Living Room, Primary Bedroom, Bedroom 2, Bedroom 3, Bedroom 4, Kitchen, Family Room, Breakfast Room, Laundry, Office, Recreation Room, Bathroom 2, Bathroom 3, Primary Bathroom
Basement Full, Connecting Stairway, Heated, Interior Access, Outside Entrance, Walkout Level
Main Level Bedrooms 1
Interior
Interior Features Additional Stairway, Attic, Breakfast Area, Carpet, Ceiling Fan(s), Combination Kitchen/Dining, Entry Level Bedroom, Family Room Off Kitchen, Kitchen - Island, Kitchen - Table Space, Primary Bath(s), Soaking Tub, Walk-in Closet(s)
Hot Water Electric
Heating Heat Pump(s), Wood Burn Stove, Zoned, Other
Cooling Ceiling Fan(s), Central A/C, Heat Pump(s), Zoned
Flooring Carpet, Laminated, Vinyl
Fireplaces Number 2
Fireplaces Type Brick, Wood, Other
Equipment Dishwasher, Dryer, Microwave, Oven - Self Cleaning, Oven - Single, Oven/Range - Electric, Refrigerator, Washer, Water Heater
Fireplace Y
Window Features Double Hung,Vinyl Clad
Appliance Dishwasher, Dryer, Microwave, Oven - Self Cleaning, Oven - Single, Oven/Range - Electric, Refrigerator, Washer, Water Heater
Heat Source Electric
Laundry Main Floor
Exterior
Exterior Feature Deck(s), Porch(es)
Parking Features Additional Storage Area, Covered Parking, Garage - Front Entry, Garage Door Opener, Inside Access
Garage Spaces 4.0
Water Access N
Roof Type Architectural Shingle
Accessibility Doors - Swing In
Porch Deck(s), Porch(es)
Attached Garage 2
Total Parking Spaces 4
Garage Y
Building
Lot Description Backs to Trees, Front Yard, Partly Wooded, Private, Rural, Secluded
Story 3
Sewer Septic = # of BR
Water Well
Architectural Style Cape Cod
Level or Stories 3
Additional Building Above Grade, Below Grade
Structure Type Dry Wall
New Construction N
Schools
School District Stafford County Public Schools
Others
Senior Community No
Tax ID 60- -60- -7
Ownership Fee Simple
SqFt Source Assessor
Special Listing Condition Standard
Read Less

Bought with Silvia Y Reyes • Grenmor Realty, LLC.
GET MORE INFORMATION




