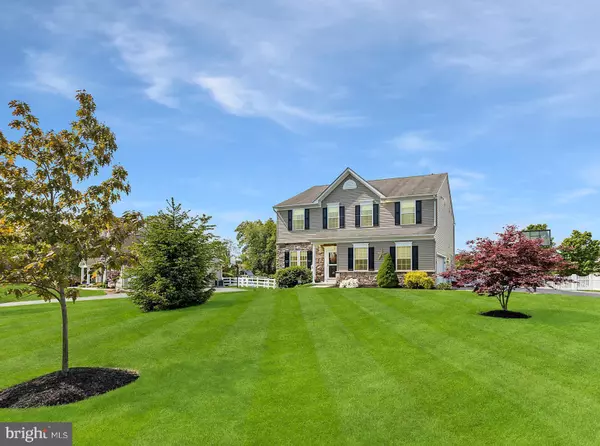For more information regarding the value of a property, please contact us for a free consultation.
13 WOOD LEA RD Pottstown, PA 19465
Want to know what your home might be worth? Contact us for a FREE valuation!

Our team is ready to help you sell your home for the highest possible price ASAP
Key Details
Sold Price $550,000
Property Type Single Family Home
Sub Type Detached
Listing Status Sold
Purchase Type For Sale
Square Footage 3,304 sqft
Price per Sqft $166
Subdivision Woodcrest
MLS Listing ID PACT536830
Sold Date 06/30/21
Style Colonial
Bedrooms 4
Full Baths 2
Half Baths 1
HOA Y/N N
Abv Grd Liv Area 2,604
Originating Board BRIGHT
Year Built 2010
Annual Tax Amount $7,551
Tax Year 2020
Lot Size 0.536 Acres
Acres 0.54
Lot Dimensions 0.00 x 0.00
Property Description
Ideally located in the charming neighborhood of Woodcrest Estates, this 2-story colonial sits on a corner lot with more than half an acre of land. Natural sunlight brightens this home from dawn to dusk. This Milan model features high ceilings, an open floor plan, a large eat-in kitchen, and a finished walk-out basement. The first floor features a large office, formal dining room next to the family room, and eat-in kitchen. The kitchen features a breakfast bar, island, and space for a table or sitting area. The centrally located stairwell has extra-wide treads and an open banister to the upstairs bedrooms, laundry, and loft area which is currently used as a playroom. The owners ensuite includes 2 large walk-in closets and was modernized with a walk-in spa shower. It features a private toilet with door, double vanity, and ornate tile floors. This model can be 4 bedrooms or 3 bedrooms with an oversized loft. The current owner chose 3 bedrooms with loft which can easily be converted back to a 4th upstairs bedroom. Off of the kitchen is the sliding door to the large 16x30 composite deck which overlooks the pristine yard and play area. There is a retractable awning equipped with wind sensor that will close automatically if high wind is detected. The shed is 12x24 that can be used to store lawn/garden tools, toys, etc. Behind the deck are 5 garden boxes and rain basin for on-site water. Across the kitchen is another entry area including access to the 2 car garage, half bath and door to the finished walk-out basement. The finished basement has lots of natural light and enough space for the ultimate bonus room, game room, playroom or office. There are 2 large storage areas as well. This home is located close to 422, Route 100, tons of shopping and restaurants.
Location
State PA
County Chester
Area East Coventry Twp (10318)
Zoning R10
Rooms
Basement Full
Main Level Bedrooms 4
Interior
Interior Features Breakfast Area, Carpet, Ceiling Fan(s), Combination Kitchen/Living, Combination Kitchen/Dining, Crown Moldings, Dining Area, Family Room Off Kitchen, Floor Plan - Open, Formal/Separate Dining Room, Kitchen - Eat-In, Kitchen - Island, Kitchen - Table Space, Pantry, Primary Bath(s), Wainscotting, Walk-in Closet(s), Wood Floors
Hot Water Electric
Heating Central, Forced Air
Cooling Central A/C
Fireplaces Number 1
Equipment Built-In Microwave, Built-In Range, Dishwasher, Disposal, Dryer, Humidifier, Oven - Self Cleaning, Stainless Steel Appliances, Washer, Water Heater
Appliance Built-In Microwave, Built-In Range, Dishwasher, Disposal, Dryer, Humidifier, Oven - Self Cleaning, Stainless Steel Appliances, Washer, Water Heater
Heat Source Propane - Leased
Laundry Upper Floor
Exterior
Exterior Feature Deck(s)
Parking Features Garage - Side Entry, Built In, Inside Access
Garage Spaces 2.0
Fence Fully
Water Access N
Accessibility None
Porch Deck(s)
Attached Garage 2
Total Parking Spaces 2
Garage Y
Building
Story 2
Sewer Public Sewer
Water Public
Architectural Style Colonial
Level or Stories 2
Additional Building Above Grade, Below Grade
New Construction N
Schools
Elementary Schools East Coventry
Middle Schools Owen J Roberts
High Schools Owen J Roberts
School District Owen J Roberts
Others
Senior Community No
Tax ID 18-04 -0109.11V0
Ownership Fee Simple
SqFt Source Assessor
Acceptable Financing Cash, Conventional, FHA, VA
Listing Terms Cash, Conventional, FHA, VA
Financing Cash,Conventional,FHA,VA
Special Listing Condition Standard
Read Less

Bought with Gail L Gioielli • BHHS Fox & Roach-Center City Walnut
GET MORE INFORMATION




