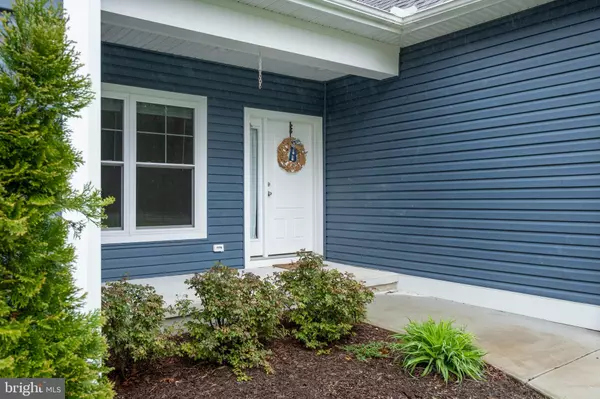For more information regarding the value of a property, please contact us for a free consultation.
22103 SUSSEX PINES RD Georgetown, DE 19947
Want to know what your home might be worth? Contact us for a FREE valuation!

Our team is ready to help you sell your home for the highest possible price ASAP
Key Details
Sold Price $590,000
Property Type Single Family Home
Sub Type Detached
Listing Status Sold
Purchase Type For Sale
Square Footage 3,700 sqft
Price per Sqft $159
Subdivision None Available
MLS Listing ID DESU2019516
Sold Date 06/30/22
Style Traditional
Bedrooms 4
Full Baths 3
HOA Y/N N
Abv Grd Liv Area 3,700
Originating Board BRIGHT
Year Built 2018
Annual Tax Amount $1,332
Tax Year 2021
Lot Size 1.530 Acres
Acres 1.53
Lot Dimensions 0.00 x 0.00
Property Description
You have just located the best kept secret of Georgetown, Delaware.
This three year old, custom built, 4 bedroom, 3 bathroom home is just outside of town limits. It is nestled in the woods on 1.5 acres with a patio that has both a fire pit and separate built-in gas grill.
The front porch invites you to step into the soaring, hardwood foyer, which is flanked by a formal dining room.
The vaulted ceiling in the great room features windows that allow natural light with additional recess lighting. It is highlighted by a gas fireplace, surrounded by a brick mantelpiece, and a wide screen TV.
The morning room, located off of the great room, leads you out onto the screened-in porch for indoor/outdoor dining.
Adjacent to the great room the kitchen beckons, offering a large prep area, pantry, breakfast bar with granite counter tops, and stainless steel appliances.
You will find three bedrooms in the downstairs. The first floor owners suite has a bath with a double vanity. Two additional bedrooms are located off of the main entrance. One is currently being used as an at-home office.
Upstairs, you will find another bedroom with a full bath, and an open game room with additional storage over the garage.
Like to play golf? It is within walking distance of Mulligan Point!
Tankless water heater.
Alarm-system.
Generator hook-up (No Generator).
Encapsulated crawl space.
Invisible Dog fence,
Pre-piped central-vacuum located in the garage.
Delaware Electric Co-Op.
Comcast phone, TV, and internet.
Location
State DE
County Sussex
Area Georgetown Hundred (31006)
Zoning A/R
Direction South
Rooms
Main Level Bedrooms 4
Interior
Interior Features Breakfast Area, Ceiling Fan(s), Central Vacuum, Combination Dining/Living, Dining Area, Entry Level Bedroom, Family Room Off Kitchen, Floor Plan - Open, Kitchen - Eat-In, Upgraded Countertops, Walk-in Closet(s), Wood Floors
Hot Water Instant Hot Water, Tankless, Propane
Heating Zoned, Energy Star Heating System, Forced Air
Cooling Central A/C
Fireplaces Number 1
Fireplaces Type Gas/Propane
Equipment Dishwasher, Dryer, Energy Efficient Appliances, ENERGY STAR Clothes Washer, ENERGY STAR Dishwasher, ENERGY STAR Freezer, ENERGY STAR Refrigerator, Exhaust Fan, Freezer, Icemaker, Instant Hot Water, Microwave, Oven - Self Cleaning, Oven - Single, Oven/Range - Gas, Range Hood, Refrigerator, Stainless Steel Appliances
Furnishings No
Fireplace Y
Window Features Double Hung,ENERGY STAR Qualified
Appliance Dishwasher, Dryer, Energy Efficient Appliances, ENERGY STAR Clothes Washer, ENERGY STAR Dishwasher, ENERGY STAR Freezer, ENERGY STAR Refrigerator, Exhaust Fan, Freezer, Icemaker, Instant Hot Water, Microwave, Oven - Self Cleaning, Oven - Single, Oven/Range - Gas, Range Hood, Refrigerator, Stainless Steel Appliances
Heat Source Propane - Leased
Exterior
Exterior Feature Patio(s), Porch(es), Screened
Parking Features Garage Door Opener, Garage - Side Entry
Garage Spaces 2.0
Utilities Available Cable TV, Phone Connected, Propane, Under Ground
Water Access N
Accessibility None
Porch Patio(s), Porch(es), Screened
Attached Garage 2
Total Parking Spaces 2
Garage Y
Building
Story 2
Foundation Pillar/Post/Pier, Block, Crawl Space
Sewer Private Sewer
Water Well
Architectural Style Traditional
Level or Stories 2
Additional Building Above Grade, Below Grade
New Construction N
Schools
School District Indian River
Others
Senior Community No
Tax ID 135-23.00-21.05
Ownership Fee Simple
SqFt Source Assessor
Security Features Carbon Monoxide Detector(s),Security System
Special Listing Condition Standard
Read Less

Bought with JOSEPH LINGO • Patterson-Schwartz-Rehoboth
GET MORE INFORMATION




