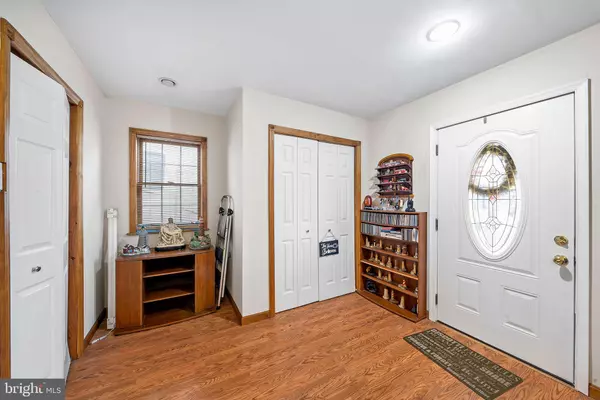For more information regarding the value of a property, please contact us for a free consultation.
113 MONROE RD King Of Prussia, PA 19406
Want to know what your home might be worth? Contact us for a FREE valuation!

Our team is ready to help you sell your home for the highest possible price ASAP
Key Details
Sold Price $385,000
Property Type Single Family Home
Sub Type Detached
Listing Status Sold
Purchase Type For Sale
Square Footage 1,811 sqft
Price per Sqft $212
Subdivision Henderson Park
MLS Listing ID PAMC2033812
Sold Date 07/28/22
Style Ranch/Rambler
Bedrooms 3
Full Baths 1
HOA Y/N N
Abv Grd Liv Area 1,811
Originating Board BRIGHT
Year Built 1954
Annual Tax Amount $3,795
Tax Year 2022
Lot Size 0.270 Acres
Acres 0.27
Lot Dimensions 130.00 x 0.00
Property Description
Corner property ranch-style home in a quiet neighborhood moments from shopping centers with every amenity imaginable, access to public transportation, and moments from major highways to easily get you to Center City or Oaks in no time. Park in the newly expanded driveway and enter through through the front door from the covered porch. The foyer leads to a spacious living room - so big that with the right furniture, it could feel like two distinct areas to relax and entertain. Parallel to this space is the open kitchen and dining room - each end with an doorway for great flow . It was renovated in 2008 with new countertops and three times the amount of original cabinet space making it an entertainer's dream. There is a sliding door from this space leading to an open backyard with a fire pit and plenty of space to create an outdoor oasis. Back inside, down the hall are three generously-sized bedrooms and a full bathroom complete with a washer and dryer. While this is a ranch, a short staircase up leads to an open attic space and a short staircase down, leads to a walk-out basement with infinite possibilities - especially since the current owners recently had a French drain, sump pits and pumps installed. The interior of the property is freshly painted, has new bedroom doors and window treatments, and incredible closet and storage space. Now it's just ready for its new owners!
Location
State PA
County Montgomery
Area Upper Merion Twp (10658)
Zoning CHECK
Rooms
Other Rooms Living Room, Dining Room, Bedroom 2, Kitchen, Foyer, Bedroom 1, Bathroom 3, Full Bath
Basement Outside Entrance
Main Level Bedrooms 3
Interior
Hot Water Electric
Heating Baseboard - Electric
Cooling None
Heat Source None
Exterior
Garage Spaces 7.0
Water Access N
Roof Type Shingle
Accessibility None
Total Parking Spaces 7
Garage N
Building
Story 1
Foundation Block
Sewer Public Sewer
Water Public
Architectural Style Ranch/Rambler
Level or Stories 1
Additional Building Above Grade, Below Grade
New Construction N
Schools
Elementary Schools Candlebrook
Middle Schools Upper Merion
High Schools Upper Merion
School District Upper Merion Area
Others
Senior Community No
Tax ID 58-00-13774-001
Ownership Fee Simple
SqFt Source Assessor
Special Listing Condition Standard
Read Less

Bought with Janine Patrice Miree • BHHS Fox & Roach-Bryn Mawr
GET MORE INFORMATION




