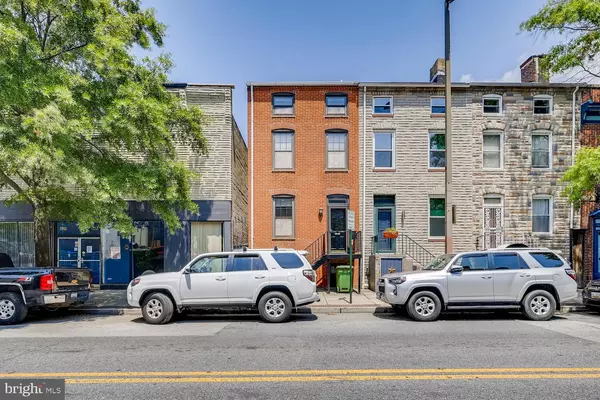For more information regarding the value of a property, please contact us for a free consultation.
1924 EASTERN AVE Baltimore, MD 21231
Want to know what your home might be worth? Contact us for a FREE valuation!

Our team is ready to help you sell your home for the highest possible price ASAP
Key Details
Sold Price $374,900
Property Type Townhouse
Sub Type End of Row/Townhouse
Listing Status Sold
Purchase Type For Sale
Square Footage 1,756 sqft
Price per Sqft $213
Subdivision Fells Point Historic District
MLS Listing ID MDBA2006530
Sold Date 09/17/21
Style Other
Bedrooms 3
Full Baths 3
HOA Y/N N
Abv Grd Liv Area 1,280
Originating Board BRIGHT
Year Built 1830
Annual Tax Amount $6,792
Tax Year 2020
Lot Size 1,870 Sqft
Acres 0.04
Property Description
Classic 3BR/3BA end of row Baltimore Townhome located on a tree-lined street in Fells Point offers so many incredible features and renovations, including a LARGE detached garage with it's own private courtyard! Walk up to the brick facade with windows trimmed in taupe, and handsome black iron staircase leading you into your forever home. As you open the door you step into an open concept first-floor living space with a stunning brick fireplace that centers the living room. Notice the ceiling height, the new recessed lighting, the custom molding surrounding the windows and floors, and the slate flooring against the soft color palette that gives the space warmth. The eat-in kitchen features plenty of cabinets including a pantry, stunning granite countertops, slate backsplash, a raised breakfast bar with seating for two, stainless steel appliances, a unique corner sink, and room for a family table. The wood stairs give this home a classic style as it takes you to the first bedroom featuring hardwood floors, a large closet, and a private full bath with a gorgeous walk-in shower with impressive tile from ceiling to floor. Take the stairs that lead to the 3rd floor, passing along the way custom built-in shelving, to find the primary suite with more custom built-in open shelving, wood flooring, vaulted ceilings, a walk-in closet with laundry, and a stunning ensuite with an enclosed jetted soaker tub featuring a beautiful inlay tile. The lower level features an original exposed brick wall and is finished with above-grade windows allowing for an abundance of light, the 3rd bedroom or family room/office, storage, and a full bath with a stand-alone shower. The kitchen door leads to an amazing shaded courtyard with a brand new Trex deck perfect for entertaining family and friends and a brick walkway that takes you to your detached garage. You'll never have to worry about off street parking! This home is move-in ready and has so much to offer any homeowner including new roof in 2020, totally remodeled kitchen, new SS appliances, fresh paint and trim throughout the entire home, updated bathrooms, improved landscaping and a brand new composite deck. Imagine all this and within walking distance to Patterson Park and in close proximity to shopping, restaurants, and commuter routes. Schedule your tour, this one won't last long!
Location
State MD
County Baltimore City
Zoning R-8
Rooms
Basement Outside Entrance, Full, Unfinished
Interior
Interior Features Other, Floor Plan - Traditional
Hot Water Electric
Heating Other
Cooling Central A/C
Fireplaces Number 1
Equipment Stainless Steel Appliances
Fireplace Y
Appliance Stainless Steel Appliances
Heat Source Natural Gas
Exterior
Parking Features Garage Door Opener, Garage - Rear Entry, Inside Access
Garage Spaces 2.0
Fence Fully
Water Access N
Roof Type Asphalt
Accessibility 2+ Access Exits
Road Frontage City/County
Total Parking Spaces 2
Garage Y
Building
Story 4
Sewer Public Sewer
Water Public
Architectural Style Other
Level or Stories 4
Additional Building Above Grade, Below Grade
New Construction N
Schools
School District Baltimore City Public Schools
Others
Senior Community No
Tax ID 0302081773 039
Ownership Fee Simple
SqFt Source Estimated
Acceptable Financing Cash, Conventional, FHA, Private, VA, Other
Listing Terms Cash, Conventional, FHA, Private, VA, Other
Financing Cash,Conventional,FHA,Private,VA,Other
Special Listing Condition Standard
Read Less

Bought with Michael J Kane • RE/MAX Distinctive Real Estate, Inc.
GET MORE INFORMATION




