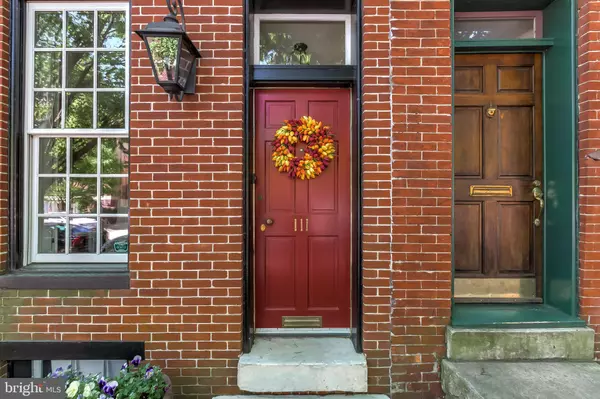For more information regarding the value of a property, please contact us for a free consultation.
111 W HILL ST Baltimore, MD 21230
Want to know what your home might be worth? Contact us for a FREE valuation!

Our team is ready to help you sell your home for the highest possible price ASAP
Key Details
Sold Price $519,000
Property Type Townhouse
Sub Type Interior Row/Townhouse
Listing Status Sold
Purchase Type For Sale
Square Footage 1,830 sqft
Price per Sqft $283
Subdivision Otterbein
MLS Listing ID MDBA548342
Sold Date 07/07/21
Style Federal
Bedrooms 2
Full Baths 2
Half Baths 1
HOA Fees $23/ann
HOA Y/N Y
Abv Grd Liv Area 1,830
Originating Board BRIGHT
Year Built 1820
Annual Tax Amount $11,221
Tax Year 2021
Lot Size 1,306 Sqft
Acres 0.03
Property Description
Absolutely charming and impeccably maintained 3-story town home in beautiful Otterbein. The main level is incredibly inviting with a formal living room and dining room, powder room, gourmet galley kitchen and a large rear family room addition that opens onto one of the neighborhood's prettiest backyard patios (fish and pond included!) and Hill Street park just beyond. There are two wood burning fireplaces and original hardwood floors throughout. The uniques second and third levels each have a sizable bedroom, a sitting room and a full bath making for so much versatile living space. There is a laundry in the primary bathroom as well. Recent updates include new multi zoned heat and AC throughout the home. There is a nice, unfinished basement for additional storage. Tree-lined Otterbein is a green and idyllic historic neighborhood built around several pocket parks, yet a quick walk to the MARC, stadiums, Inner Harbor & shops/restaurants of Federal Hill. Easy access to Washington DC and all points south.
Location
State MD
County Baltimore City
Zoning RESIDENTIAL
Rooms
Other Rooms Living Room, Dining Room, Primary Bedroom, Sitting Room, Bedroom 2, Kitchen, Family Room, Study
Basement Daylight, Partial, Shelving, Unfinished, Windows, Sump Pump
Interior
Interior Features Kitchen - Gourmet, Breakfast Area, Combination Kitchen/Living, Primary Bath(s), Built-Ins, Upgraded Countertops, Window Treatments, Wood Floors
Hot Water Electric
Heating Heat Pump(s)
Cooling Central A/C, Ceiling Fan(s)
Fireplaces Number 3
Fireplaces Type Fireplace - Glass Doors, Mantel(s)
Equipment Dishwasher, Disposal, Exhaust Fan, Microwave, Oven/Range - Electric, Refrigerator, Washer/Dryer Stacked
Fireplace Y
Appliance Dishwasher, Disposal, Exhaust Fan, Microwave, Oven/Range - Electric, Refrigerator, Washer/Dryer Stacked
Heat Source Electric
Exterior
Amenities Available Common Grounds
Water Access N
Roof Type Rubber,Asphalt
Accessibility None
Garage N
Building
Lot Description Backs - Open Common Area, Backs - Parkland, Backs to Trees
Story 3
Sewer Public Sewer
Water Public
Architectural Style Federal
Level or Stories 3
Additional Building Above Grade
New Construction N
Schools
School District Baltimore City Public Schools
Others
HOA Fee Include Other
Senior Community No
Tax ID 0322080894 025
Ownership Fee Simple
SqFt Source Estimated
Special Listing Condition Standard
Read Less

Bought with Nicole Schreibstein Abbott • Rory S. Coakley Realty, Inc.
GET MORE INFORMATION




