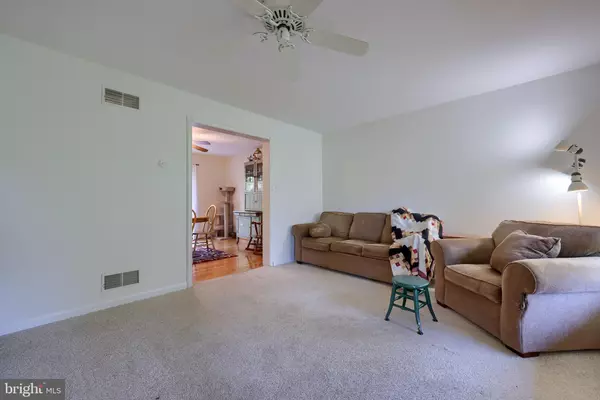For more information regarding the value of a property, please contact us for a free consultation.
235 OWL HILL RD Lititz, PA 17543
Want to know what your home might be worth? Contact us for a FREE valuation!

Our team is ready to help you sell your home for the highest possible price ASAP
Key Details
Sold Price $359,600
Property Type Single Family Home
Sub Type Detached
Listing Status Sold
Purchase Type For Sale
Square Footage 1,572 sqft
Price per Sqft $228
Subdivision None Available
MLS Listing ID PALA2019920
Sold Date 08/25/22
Style Traditional
Bedrooms 4
Full Baths 1
Half Baths 1
HOA Y/N N
Abv Grd Liv Area 1,572
Originating Board BRIGHT
Year Built 1999
Annual Tax Amount $4,228
Tax Year 2021
Lot Size 0.870 Acres
Acres 0.87
Property Description
Charming home in Warwick school district located in a quiet setting that backs to woods and provides tons of privacy while conveniently located only minutes from schools, shopping, and all downtown Lititz happenings. First floor features beautiful hardwood flooring throughout, eat-in kitchen with dining area, and living room with lots of natural lighting. Second floor consists of 4 spacious bedrooms, including huge room over garage that could be retrofitted to add a second full bath. Basement offers many storage options or could be finished to provide additional living space with existing gas fireplace/stove. Home has a newer roof that is only 2 years old and windows have been upgraded to Replacements by Anderson. The 2-tier deck overlooks the private back yard and provides the perfect opportunity to enjoy wildlife.
Location
State PA
County Lancaster
Area Warwick Twp (10560)
Zoning RESIDENTIAL
Rooms
Other Rooms Living Room, Dining Room, Bedroom 2, Bedroom 3, Bedroom 4, Kitchen, Bedroom 1, Bathroom 1, Half Bath
Basement Interior Access, Unfinished
Interior
Interior Features Breakfast Area, Carpet, Ceiling Fan(s), Combination Kitchen/Dining, Dining Area, Floor Plan - Traditional, Kitchen - Eat-In, Kitchen - Table Space, Wood Floors
Hot Water Electric
Heating Forced Air
Cooling Central A/C
Flooring Carpet, Hardwood, Laminated, Vinyl
Fireplaces Number 1
Fireplaces Type Gas/Propane
Equipment Built-In Microwave, Dishwasher, Disposal, Oven/Range - Gas, Refrigerator
Fireplace Y
Window Features Double Pane,Insulated,Replacement
Appliance Built-In Microwave, Dishwasher, Disposal, Oven/Range - Gas, Refrigerator
Heat Source Natural Gas
Laundry Upper Floor
Exterior
Exterior Feature Deck(s), Porch(es), Roof
Parking Features Garage - Front Entry, Garage Door Opener, Inside Access
Garage Spaces 2.0
Utilities Available Electric Available, Natural Gas Available, Sewer Available, Water Available
Water Access N
View Trees/Woods
Roof Type Composite,Shingle
Accessibility None
Porch Deck(s), Porch(es), Roof
Road Frontage Public
Attached Garage 2
Total Parking Spaces 2
Garage Y
Building
Lot Description Backs to Trees, Front Yard, Landscaping, Private, Trees/Wooded
Story 2
Foundation Block
Sewer Public Sewer
Water Public
Architectural Style Traditional
Level or Stories 2
Additional Building Above Grade, Below Grade
Structure Type Dry Wall
New Construction N
Schools
School District Warwick
Others
Senior Community No
Tax ID 600-25126-0-0000
Ownership Fee Simple
SqFt Source Assessor
Security Features Smoke Detector
Acceptable Financing Conventional, Cash, VA, FHA
Listing Terms Conventional, Cash, VA, FHA
Financing Conventional,Cash,VA,FHA
Special Listing Condition Standard
Read Less

Bought with Kyle Shuker • Berkshire Hathaway HomeServices Homesale Realty
GET MORE INFORMATION




