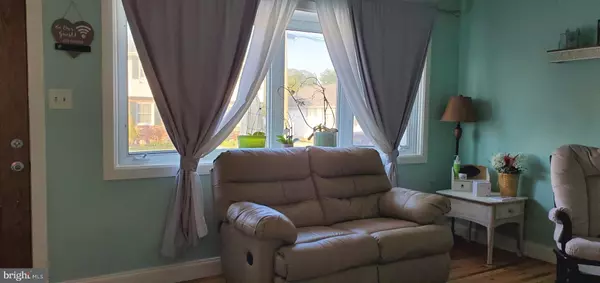For more information regarding the value of a property, please contact us for a free consultation.
525 N HILLTOP AVE Somerdale, NJ 08083
Want to know what your home might be worth? Contact us for a FREE valuation!

Our team is ready to help you sell your home for the highest possible price ASAP
Key Details
Sold Price $232,000
Property Type Single Family Home
Sub Type Detached
Listing Status Sold
Purchase Type For Sale
Square Footage 1,175 sqft
Price per Sqft $197
Subdivision None Available
MLS Listing ID NJCD419354
Sold Date 09/22/21
Style Ranch/Rambler
Bedrooms 3
Full Baths 2
HOA Y/N N
Abv Grd Liv Area 1,175
Originating Board BRIGHT
Year Built 1960
Annual Tax Amount $5,508
Tax Year 2020
Lot Size 6,000 Sqft
Acres 0.14
Lot Dimensions 40.00 x 150.00
Property Description
Home Sweet Home awaits on Hilltop Ave! This home has been completely upgraded over the past 11 years and offers a large corner lot nestled on a quiet street in Somerdale (the 8th most desirable town to live in). Walk right in and have a clear view of the spacious living room, dining room, and custom kitchen with upgraded maple cabinetry, neutral counters, and new appliances (A new appliance package is on order). The entire first floor has beautiful original hardwoods and updated ceramic tile flooring underfoot. Down the hall, all three bedrooms are privately tucked away and have been freshly painted! The primary suite includes a private bathroom and the hall bath is easily accessible to both spare bedrooms or for guests! All bedrooms offer ample closet space! If you're looking for additional living space, check out the fully finished basement. It contains a family room for relaxing as well as bonus rooms which could be great for home office or guest space. The laundry and utility room are down here as well! Outside the yard is fully fenced in vinyl providing a great space for outdoor entertaining this summer! What more could you ask for? This great home is priced to sell and won't last long! Don't delay!
Location
State NJ
County Camden
Area Somerdale Boro (20431)
Zoning RES
Rooms
Other Rooms Living Room, Dining Room, Primary Bedroom, Bedroom 2, Bedroom 3, Kitchen, Basement
Basement Fully Finished, Full, Daylight, Full
Main Level Bedrooms 3
Interior
Hot Water Natural Gas
Heating Forced Air
Cooling Central A/C, Ceiling Fan(s)
Heat Source Natural Gas
Exterior
Water Access N
Accessibility None
Garage N
Building
Story 1
Sewer Public Sewer
Water Public
Architectural Style Ranch/Rambler
Level or Stories 1
Additional Building Above Grade, Below Grade
New Construction N
Schools
School District Sterling High
Others
Senior Community No
Tax ID 31-00012-00008
Ownership Fee Simple
SqFt Source Assessor
Special Listing Condition Standard
Read Less

Bought with Kimberly Bidinger • RE/MAX Community-Williamstown
GET MORE INFORMATION




