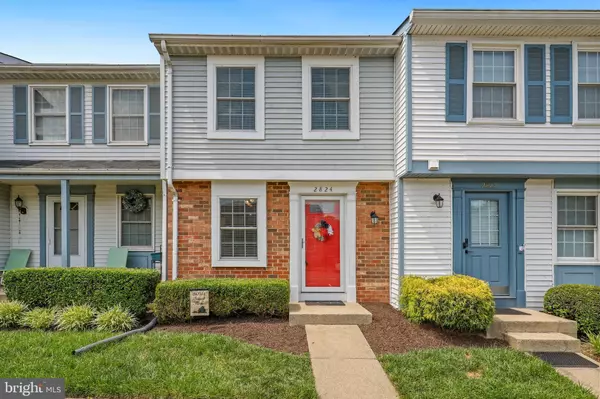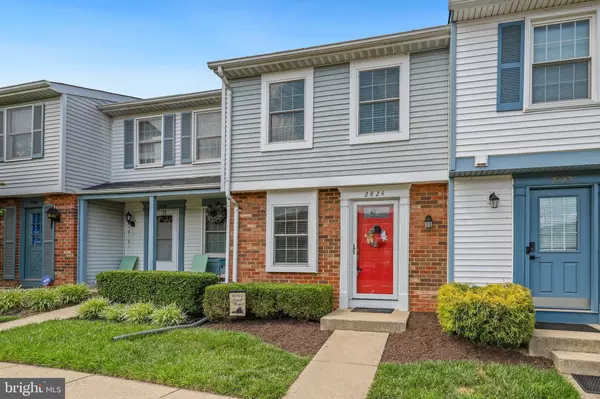For more information regarding the value of a property, please contact us for a free consultation.
2824 S MEADE ST Arlington, VA 22206
Want to know what your home might be worth? Contact us for a FREE valuation!

Our team is ready to help you sell your home for the highest possible price ASAP
Key Details
Sold Price $600,000
Property Type Condo
Sub Type Condo/Co-op
Listing Status Sold
Purchase Type For Sale
Square Footage 1,345 sqft
Price per Sqft $446
Subdivision Olde Factory
MLS Listing ID VAAR2017838
Sold Date 07/22/22
Style Colonial
Bedrooms 3
Full Baths 2
Condo Fees $125/mo
HOA Y/N N
Abv Grd Liv Area 900
Originating Board BRIGHT
Year Built 1983
Annual Tax Amount $4,435
Tax Year 2021
Property Description
OH MY! This one shows like an episode of HGTV!! Truly turn-key condition. Just move in and throw the party! 2020 renovation includes total kitchen remodel with 40" cabinets, subway tile back splash, LVP flooring, and stainless appliances. Wall was moved to create more open concept living space on main level. All bathrooms remodeled. New paint throughout. Attic with pull down stairs partially finished for additional storage. 1 assigned parking space and plenty of street parking. Dynamite location: 5 minutes to Pentagon, 6 minutes to future VT Innovation Campus, 8 minutes to Amazon HQ2, 15 minutes to the Hill. Steps to bus stop to Pentagon METRO. Shopping center right next door. Very short distance to elementary and middle schools. Replacement windows 2020, LED recessed lighting 2020, Roof 2015. HVAC 2013. YOU'LL LOVE LIVING HERE!
Location
State VA
County Arlington
Zoning RA7-16
Rooms
Other Rooms Living Room, Bedroom 2, Bedroom 3, Kitchen, Bedroom 1, Bathroom 1, Bathroom 2
Basement Fully Finished, Walkout Level
Interior
Interior Features Ceiling Fan(s)
Hot Water Electric
Heating Central, Heat Pump(s)
Cooling Central A/C
Flooring Carpet, Laminate Plank
Equipment Built-In Microwave, Dishwasher, Disposal, Refrigerator, Icemaker, Oven/Range - Electric, Stainless Steel Appliances
Fireplace N
Window Features Double Pane,Low-E,Replacement
Appliance Built-In Microwave, Dishwasher, Disposal, Refrigerator, Icemaker, Oven/Range - Electric, Stainless Steel Appliances
Heat Source Electric
Exterior
Parking On Site 1
Amenities Available Common Grounds, Reserved/Assigned Parking
Water Access N
Roof Type Shingle
Accessibility None
Garage N
Building
Story 3
Foundation Other
Sewer Public Sewer
Water Public
Architectural Style Colonial
Level or Stories 3
Additional Building Above Grade, Below Grade
Structure Type Dry Wall
New Construction N
Schools
Elementary Schools Oakridge
Middle Schools Gunston
High Schools Wakefield
School District Arlington County Public Schools
Others
Pets Allowed Y
HOA Fee Include Lawn Care Front,Reserve Funds,Road Maintenance,Snow Removal,Trash
Senior Community No
Tax ID 38-006-035
Ownership Condominium
Special Listing Condition Standard
Pets Allowed No Pet Restrictions
Read Less

Bought with Jumana Mahmoud • Redfin Corporation
GET MORE INFORMATION




