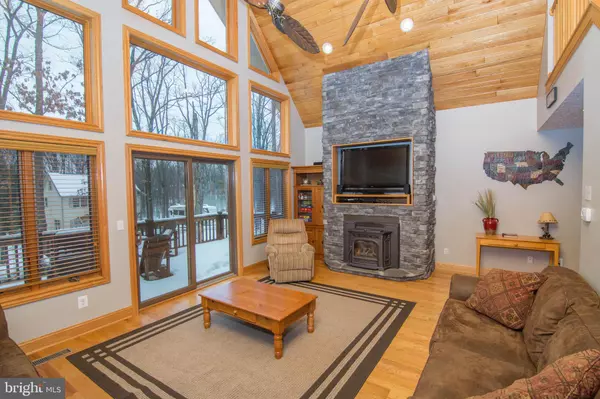For more information regarding the value of a property, please contact us for a free consultation.
1039 HARVEY PENINSULA RD Swanton, MD 21561
Want to know what your home might be worth? Contact us for a FREE valuation!

Our team is ready to help you sell your home for the highest possible price ASAP
Key Details
Sold Price $741,000
Property Type Single Family Home
Sub Type Detached
Listing Status Sold
Purchase Type For Sale
Square Footage 2,800 sqft
Price per Sqft $264
Subdivision Randall Hostetler
MLS Listing ID MDGA134122
Sold Date 02/12/21
Style Chalet
Bedrooms 5
Full Baths 5
HOA Fees $42/mo
HOA Y/N Y
Abv Grd Liv Area 1,594
Originating Board BRIGHT
Year Built 2005
Annual Tax Amount $5,619
Tax Year 2020
Lot Size 0.470 Acres
Acres 0.47
Property Description
Make special memories at this 5BR/5BA mountain retreat home with lake access and a boat slip within close proximity! This 2005 built vacation home features a wall of windows on the main level living room to let in an abundance of natural lights, 2 fireplaces, hardwood floors, granite counters, stainless appliances, spacious bathrooms, 3 finished levels, with 3 master suites - one on each level! Outdoor living spaces are plentiful including a professionally landscaped fire pit area, lots of decking, and hot tub! Established rental with a strong history - approximately $60K in gross rents. Also includes a generator and a heated garage. All this within a short drive to Wisp ski resort and all lake attractions. Don't miss your opportunity to buy one of the few homes with a boat slip currently available!
Location
State MD
County Garrett
Zoning LR
Rooms
Other Rooms Living Room, Dining Room, Primary Bedroom, Bedroom 2, Bedroom 3, Bedroom 4, Bedroom 5, Kitchen, Family Room, Other, Utility Room
Basement Fully Finished, Heated, Improved, Walkout Level, Connecting Stairway
Main Level Bedrooms 2
Interior
Interior Features Carpet, Ceiling Fan(s), Dining Area, Entry Level Bedroom, Family Room Off Kitchen, Floor Plan - Open, Kitchen - Island, Wood Floors
Hot Water Electric
Heating Forced Air
Cooling Central A/C
Flooring Hardwood, Ceramic Tile, Carpet
Fireplaces Number 2
Fireplaces Type Other
Equipment Built-In Microwave, Dishwasher, Dryer, Oven/Range - Electric, Refrigerator, Washer, Water Heater, Stainless Steel Appliances
Fireplace Y
Appliance Built-In Microwave, Dishwasher, Dryer, Oven/Range - Electric, Refrigerator, Washer, Water Heater, Stainless Steel Appliances
Heat Source Propane - Owned
Laundry Lower Floor
Exterior
Exterior Feature Deck(s)
Parking Features Basement Garage
Garage Spaces 1.0
Utilities Available Cable TV, Phone, Propane, Sewer Available
Amenities Available Boat Dock/Slip, Common Grounds, Pier/Dock, Water/Lake Privileges
Water Access Y
Water Access Desc Boat - Length Limit,Boat - Powered,Canoe/Kayak,Fishing Allowed,Limited hours of Personal Watercraft Operation (PWC),Public Access,Public Beach,Swimming Allowed,Waterski/Wakeboard
Roof Type Shingle
Street Surface Paved
Accessibility None
Porch Deck(s)
Road Frontage City/County
Attached Garage 1
Total Parking Spaces 1
Garage Y
Building
Lot Description Level, Partly Wooded
Story 3
Sewer Public Sewer
Water Well
Architectural Style Chalet
Level or Stories 3
Additional Building Above Grade, Below Grade
Structure Type Vaulted Ceilings,Wood Ceilings,Dry Wall
New Construction N
Schools
School District Garrett County Public Schools
Others
HOA Fee Include Pier/Dock Maintenance,Management
Senior Community No
Tax ID 1218014017
Ownership Fee Simple
SqFt Source Assessor
Acceptable Financing Conventional, Cash
Listing Terms Conventional, Cash
Financing Conventional,Cash
Special Listing Condition Standard
Read Less

Bought with Nina A Beitzel • Railey Realty, Inc.
GET MORE INFORMATION




